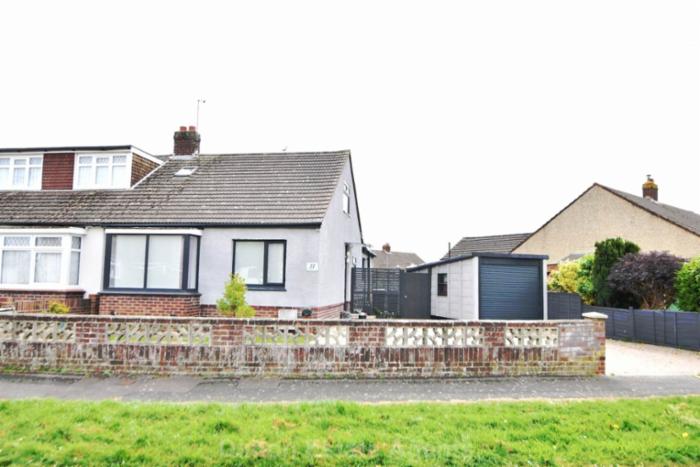
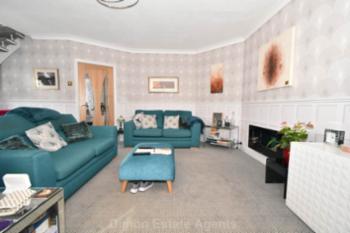

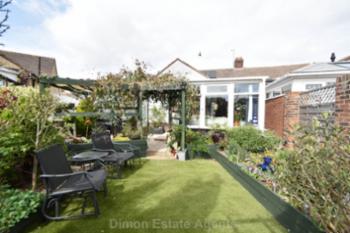
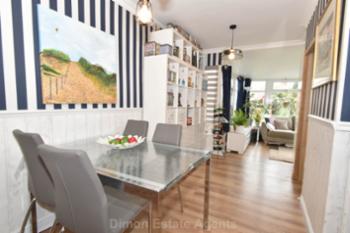
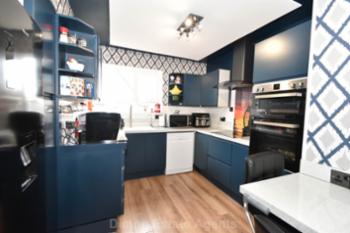
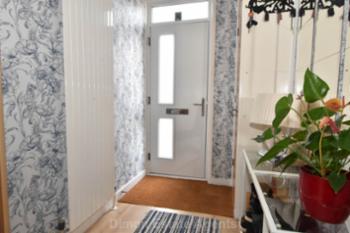
 Energy Rating C
Energy Rating C
3 bed semi chalet bungalow with wider than average frontage. The property has a spacious lounge and separate dining area, conservatory, re-fitted kitchen and modern shower room. Solar panels are installed giving a feed in tariff. Outside is parking for several cars and a garage. Ref: 9586
Show More
Composite front door with glazed panel, tall standing radiator, meter cupboard, coved ceiling, oak glazed door to lounge.
Bedroom 1 - 16'3" (4.95m) Into Bay x 9'4" (2.84m)
PVCu double glazed window, radiator, coved ceiling, built in wardrobe.
Bedroom 2 - 10'7" (3.23m) x 8'10" (2.69m)
PVCu double glazed window, radiator, picture rail.
Lounge - 18'8" (5.69m) x 13'10" (4.22m)
narrowing to 8`6 (2.59 m) L Shaped, PVCu double glazed window, stairs to first floor, dado rail, oak style glazed bi-fold doors to:
Dining Area - 13'6" (4.11m) x 6'10" (2.08m)
Coved ceiling, dado rail, laminate flooring, tall standing radiator.
Conservatory - 9'0" (2.74m) x 7'9" (2.36m)
PVCu double glazed window and French doors to garden, insulated roof.
Kitchen - 10'4" (3.15m) x 8'8" (2.64m)
1 1/2 bowl composite sink unit, wall and base cupboards with worksurface over, built in double oven and 4 ring electric hob, dishwasher, American style fridge/freezer to remain, PVCu double glazed window, tiled splashbacks, cooker extractor canopy, laminate flooring.
Utility Area - 5'2" (1.57m) x 4'4" (1.32m)
Worktop, washing machine and dryer to remain, wall mounted gas central heating boiler.
Shower Room - 7'2" (2.18m) x 5'8" (1.73m)
Double size shower cubicle with screen, vanity hand basin, low level W.C. with concealed cistern, tiled walls, PVCu double glazed window, medicine cabinet, chrome heated towel rail.
ON THE 1ST FLOOR
Landing
With radiator, PVCu double glazed window, study area, glazed door to:
Bedroom 3 - 11'0" (3.35m) x 11'0" (3.35m) To Wardrobe
Built in wardrobes, radiator, door to:
W.C
With low level W.C., vanity hand basin, Velux window, access to eaves, towel rail.
OUTSIDE
Front Garden
Block paved driveway with space for several cars, brick wall to front, laid to shingle, area laid to lawn, side pedestrian gate to:
Attached Garage
With electric roller door.
Side Garden
With timber shed and metal shed.
Rear Garden
With patio, fish pond, flower and shrub borders, area laid to artificial grass, archway and timber bridge leading to further garden area laid to shingle with grasses and shrubs.
Agents Note
The property has Corksol spray coating to the outside which is an insulator.
The solar panels are owned and provide the owner with a portion of free electricity and a small income from a feed in tariff.
Services
We understand that this property is connected to mains gas, electric, water and sewage.
| Local Authority | Gosport Borough Council |
| Council Tax Band | Band C |
| Tenure | Freehold |
These particulars, whilst believed to be accurate are set out as a general outline for guidance and do not constitute any part of an offer or contract. Intending purchasers should not rely upon them as statements of fact, but must satisfy themselves by inspection or otherwise as to their accuracy. The seller does not make or give any representation or warranty in respect of the property nor do we have authority to do so. All fixtures and fittings unless otherwise stated are not included in the sale. We have not tested any apparatus, equipment, fittings or services and no warranty can be given as to their condition. All measurements are approximate.