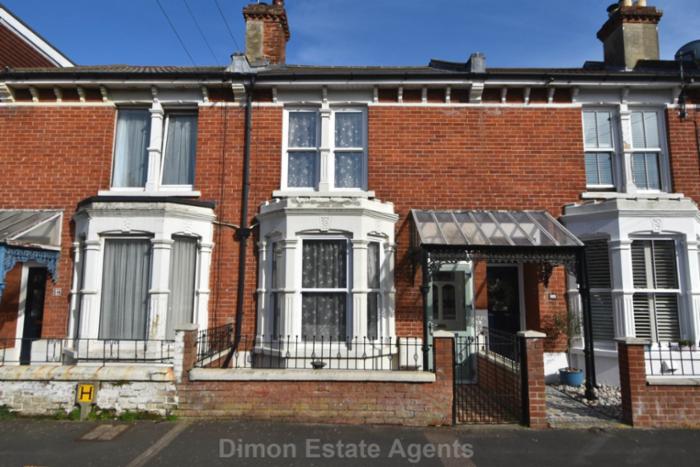
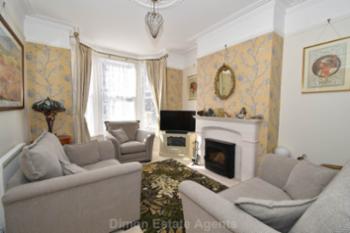
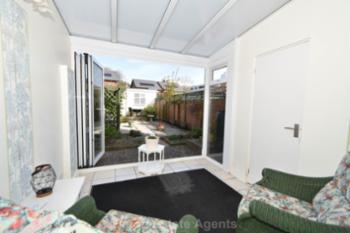
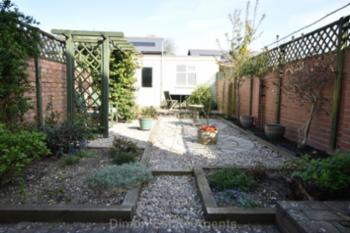
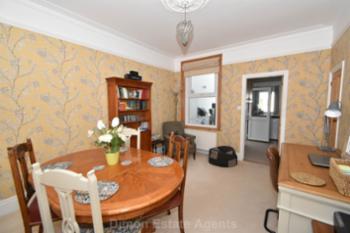
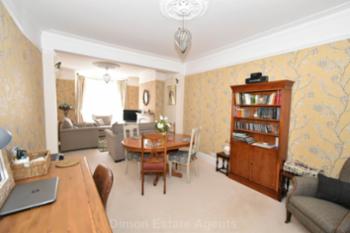
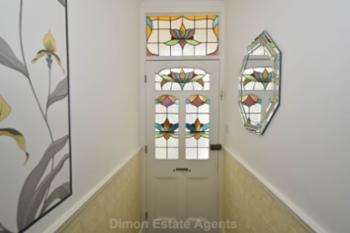
 Energy Rating D
Energy Rating D
A well maintained 3 bed family home with spacious lounge/dining room, conservatory & utility room, en-suite shower room to bedroom two, fitted kitchen, additional first floor shower room. The property benefits from a modern home retaining character of the original property and double garage. Ref: 9576
Show More
PVCu double glazed front door, ceramic tiled floor, inner door with stained glass panel to:
Entrance Hall
Dado rail, ornamental coved ceiling, radiator, stairs to first floor.
Lounge / Dining Room - 27'10" (8.48m) Into Bay x 10'11" (3.33m)
Narrowing to 10`7 (3.23m) PVCu double glazed bay window with sash windows, stone fire surround with hearth and wood burning stove, picture rail, ornamental coved ceiling and ceiling rose, 2 radiators, PVCu double glazed window, understairs meter and storage cupboard.
Kitchen - 11'5" (3.48m) x 8'11" (2.72m)
1 1/2 Bowl ceramic sink unit, wall and base cupboards with worksurface over, built in oven and 4 ringed gas hob with cooker extractor canopy above, space for fridge and freezer, coved ceiling, PVCu double glazing and door to conservatory.
Conservatory - 9'11" (3.02m) x 8'8" (2.64m)
Main section, side section 11`10 (3.61m) x 4`4 (1.32m) L Shaped, base units with work surface over, ceramic tiled floor, PVCu double glazed bi-fold doors, polycarbonate roof.
Utility Room - 6'4" (1.93m) x 4'5" (1.35m)
With single drainer stainless steel sink unit and work surface, tiled splashbacks, low level W.C, plumbing for washing machine, PVCu double glazed window, wall mounted gas central heating boiler.
ON THE 1ST FLOOR
Landing
Spindled balustrade and access to loft space.
Bedroom 1 - 14'2" (4.32m) x 11'5" (3.48m)
PVCu double glazed sash windows, cast iron fireplace, built in cupboard, picture rail and ceiling rose.
Bedroom 2 - 11'6" (3.51m) x 8'11" (2.72m)
PVCu double glazed window, radiator, picture rail and ceiling rose.
En-suite Shower Room
Shower cubicle, vanity hand basin, low level W.C, aqua panel splash backs, PVCu double glazed window, radiator and extractor fan.
Bedroom 3 - 8'8" (2.64m) x 8'6" (2.59m)
PVCu double glazed window, radiator.
Main Shower Room
Double size shower cubicle, pedestal hand basin, low level W.C, 1/2 tiled walls, radiator and extractor fan.
OUTSIDE
Front
Brick wall, iron rail and gate, tiled path, cast iron canopy.
Rear Garden
With brick paved patios, inset flower borders and pebbles.
Garage - 16'9" (5.11m) x 14'3" (4.34m)
With electric roller door, light and power, personal door to garden.
Services
We understand that this property is connected to mains gas, electric, water and sewage.
| Local Authority | Gosport Borough Council |
| Council Tax Band | Band B |
| Tenure | Freehold |
These particulars, whilst believed to be accurate are set out as a general outline for guidance and do not constitute any part of an offer or contract. Intending purchasers should not rely upon them as statements of fact, but must satisfy themselves by inspection or otherwise as to their accuracy. The seller does not make or give any representation or warranty in respect of the property nor do we have authority to do so. All fixtures and fittings unless otherwise stated are not included in the sale. We have not tested any apparatus, equipment, fittings or services and no warranty can be given as to their condition. All measurements are approximate.