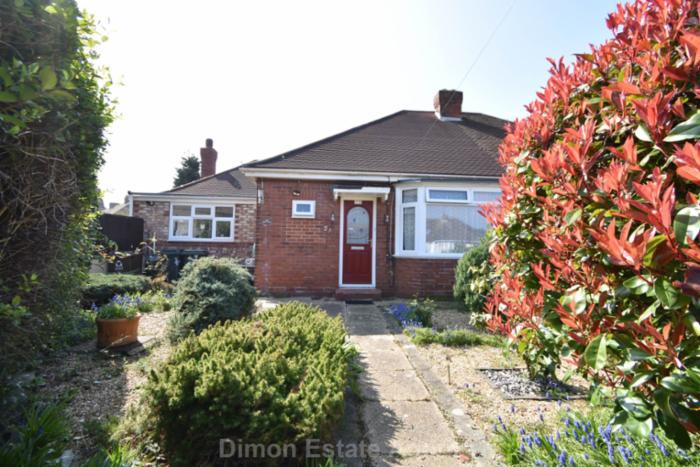
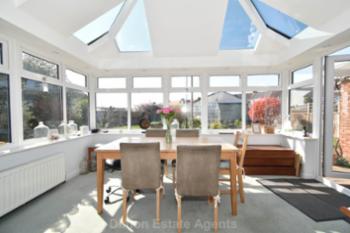
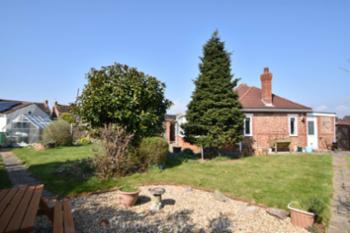
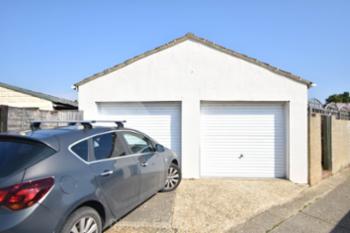
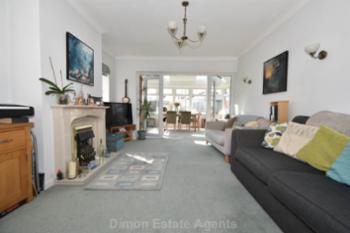
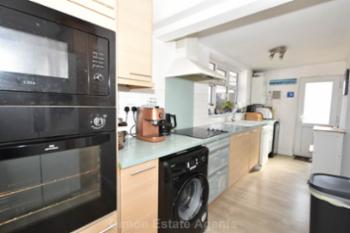
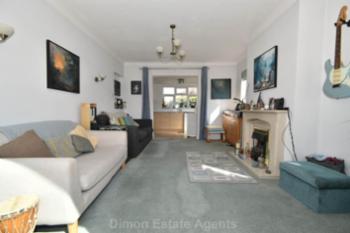
 Energy Rating C
Energy Rating C
Individual extended and improved to a high standard semi detached bungalow. The accommodation comprises 3 bedrooms, modern conservatory with air conditioning and modern shower room. Outside is large fan shaped garden and double garage. Viewing recommended as deceptive of its size. Ref: 9567
Show More
Composite front door with etched glass panel, built in cupboard, laminate flooring.
Lounge - 14'6" (4.42m) x 11'0" (3.35m)
Twin aspect room with 2 PVCu double glazed windows and French doors to conservatory, marble fireplace with gas fire, 2 wall lights, radiator.
Conservatory - 13'3" (4.04m) x 9'11" (3.02m)
With PVCu double glazed windows and French doors to garden, radiator, feature ceiling with inset glass panels, air conditioner unit which also has a heating function.
Kitchen - 16'11" (5.16m) x 5'6" (1.68m)
widening to 9`3 (2.82m), 1 1/2 bowl sink unit, base units with worksurface over, plumbing for washing machine and dishwasher, built-in oven and microwave and 4 ring electric hob with extractor canopy over, tiled splashbacks, PVCu double glazed window, door to garden, laminate flooring, recess for American style fridge/freezer, wall mounted gas central heating boiler.
Bedroom 1 - 14'3" (4.34m) x 9'9" (2.97m)
PVCu double glazed window, built-in bedroom furniture, cupboards over bed recess, radiator, fireplace, coved ceiling.
Bedroom 2 - 11'7" (3.53m) x 7'10" (2.39m)
Fitted cupboard, radiator, PVCu double glazed window, coved ceiling.
Bedroom 3 - 11'8" (3.56m) x 10'2" (3.1m)
PVCu double glazed window, radiator, coved ceiling.
Wet Room
White suite of pedestal hand basin, corner W.C., shower screen, tiled walls, PVCu double glazed window, chrome heated towel rail.
OUTSIDE
Front Garden
With shrubs and plants, timber side gate to:
Rear Garden
Good size fan shaped garden, well maintained with lawn, flowers and shrubs, patio areas, vegetable areas, greenhouse, shed, rear pedestrian gate.
Double Garage
Twin electric doors, PVCu double glazed sliding patio door to garden.
Agents Note
The property has 16 solar panels in total on bungalow and garage with 2 batteries, owned by the current owners. We understand their is an additional feed in tariff when excess electricity is generated.
Services
We understand that this property is connected to mains gas, electric, water and sewage.
| Local Authority | Gosport Borough Council |
| Council Tax Band | Band C |
| Tenure | Freehold |
These particulars, whilst believed to be accurate are set out as a general outline for guidance and do not constitute any part of an offer or contract. Intending purchasers should not rely upon them as statements of fact, but must satisfy themselves by inspection or otherwise as to their accuracy. The seller does not make or give any representation or warranty in respect of the property nor do we have authority to do so. All fixtures and fittings unless otherwise stated are not included in the sale. We have not tested any apparatus, equipment, fittings or services and no warranty can be given as to their condition. All measurements are approximate.