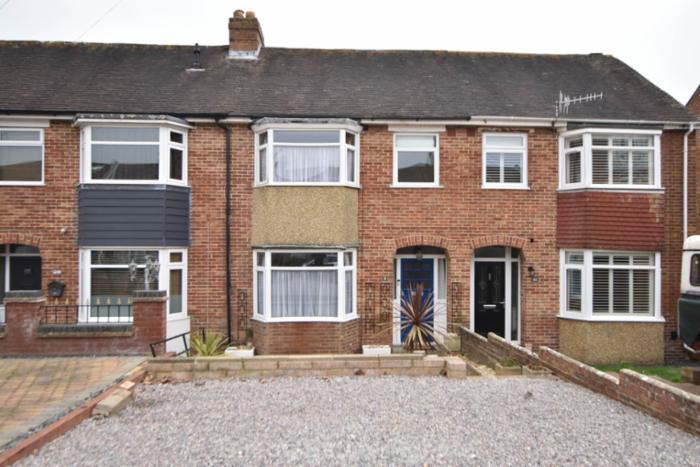
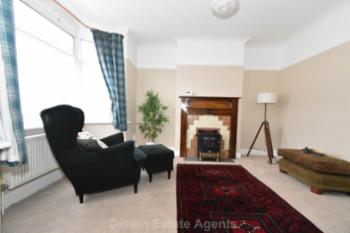
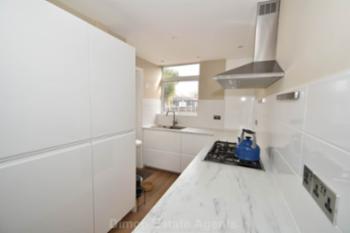
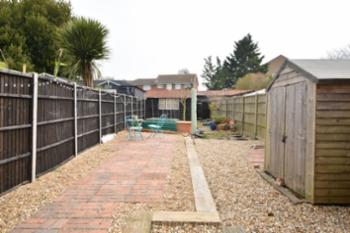
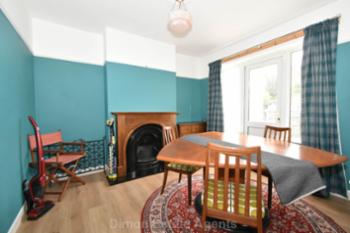
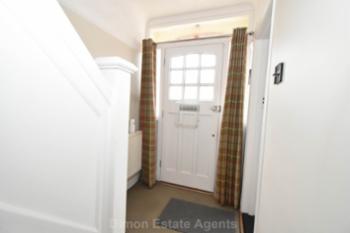
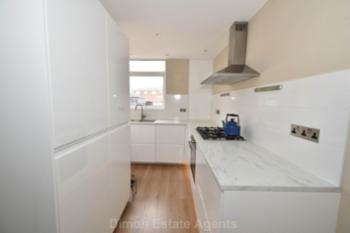
 Energy Rating C
Energy Rating C
A 3 bedroomed house with 2 reception room, modern kitchen and modern first floor bathroom. Outside is parking for 2 cars. Located within the Bay House School catchment and within easy reach of Gosport Park and Stokes Bay. Sold with NO FORWARD CHAIN. Ref: 9565
Show More
Part glazed front door, radiator, laminate flooring, understairs meter cupboard, picture rail, stairs to first floor.
Lounge - 13'0" (3.96m) Into Bay x 11'7" (3.53m)
Fireplace with tiled inset and hearth, radiator, picture rail.
Dining Room - 11'1" (3.38m) x 10'7" (3.23m)
Timber fire surround with cast iron inset and marble hearth, radiator, picture rail, PVCu double glazed door to garden with window adjacent, laminate flooring.
Kitchen - 13'8" (4.17m) x 6'0" (1.83m)
widening to 7`1 (2.16m), Double bowl sink unit, white fronted wall and base units with worksurface over, tall standing units, built in oven and 5 ring gas hob with cooker extractor canopy over, recess for fridge/freezer, plumbing for washing machine, laminate flooring, kick board lighting, PVCu double glazed window and door to garden, radiator, cupboard with wall mounted Glow Worm gas central heating boiler.
ON THE 1ST FLOOR
Landing
Access to loft space with pull down loft ladder.
Bedroom 1 - 13'5" (4.09m) Into Bay x 10'11" (3.33m) Max
PVCu double glazed window, radiator, built in cupboard, picture rail.
Bedroom 2 - 11'1" (3.38m) x 10'9" (3.28m) Max
PVCu double glazed window, radiator, cast iron fireplace, built in cupboard, picture rail.
Bedroom 3 - 6'11" (2.11m) x 5'11" (1.8m)
PVCu double glazed window, radiator, built in over stairs cupboard, picture rail.
Shower Room - 5'9" (1.75m) x 5'9" (1.75m)
White suite of shower cubicle with hand shower and rain shower, low level W.C. with concealed cistern, pedestal hand basin, PVCu double glazed window, tiled splashbacks, medicine cabinet, radiator.
OUTSIDE
Front Garden
Parking for 2 cars, laid to stone chippings, steps down to shingled area.
Rear Garden
With brick paved patio, shingled area, outside store cupboard, 2 timber sheds, vegetable garden, gate to rear service road.
Services
We understand that this property is connected to mains gas, electric, water and sewage.
| Local Authority | Gosport Borough Council |
| Council Tax Band | Band C |
| Tenure | Freehold |
These particulars, whilst believed to be accurate are set out as a general outline for guidance and do not constitute any part of an offer or contract. Intending purchasers should not rely upon them as statements of fact, but must satisfy themselves by inspection or otherwise as to their accuracy. The seller does not make or give any representation or warranty in respect of the property nor do we have authority to do so. All fixtures and fittings unless otherwise stated are not included in the sale. We have not tested any apparatus, equipment, fittings or services and no warranty can be given as to their condition. All measurements are approximate.