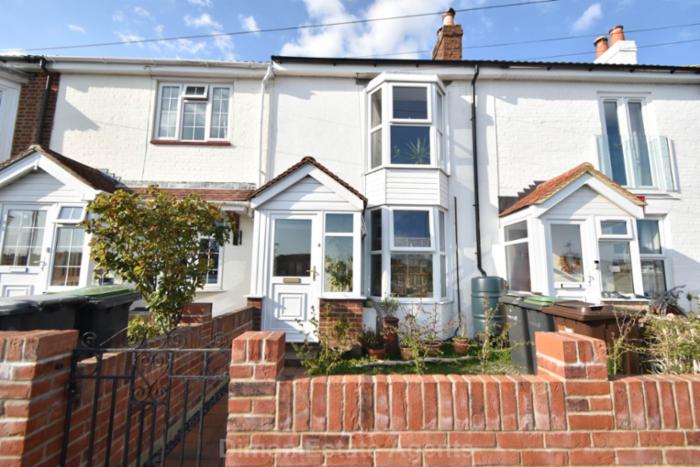
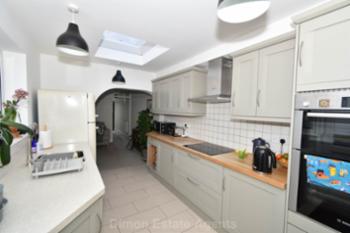
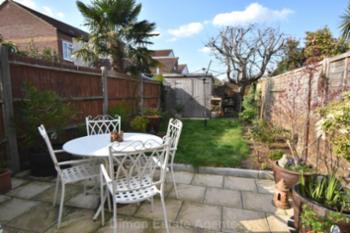
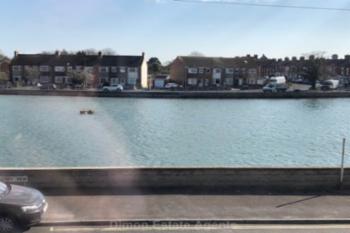
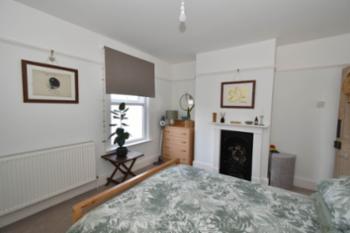
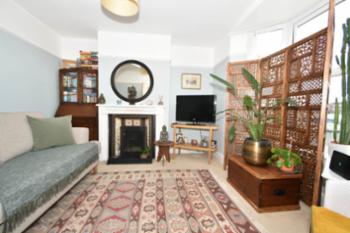
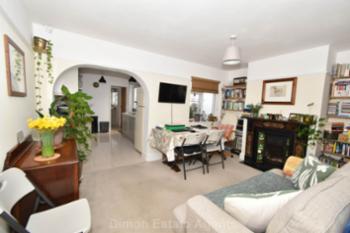
 Energy Rating D
Energy Rating D
VIEWS OVER WORK HOUSE LAKE. Nicely presented 2 bed cottage with 2 reception rooms and separate utility area. The property has a modern kitchen and 4 piece bathroom. PVCu double glazing and gas central heating are installed and there is a pleasant rear garden. Ref: 9562
Show More
PVCu double glazed front door and window, ceramic tiled floor, hardwood inner door to:
Entrance Hall
Picture rail, ornamental arch with corbels, radiator and stairs to first floor.
Lounge - 12'0" (3.66m) Into Bay x 11'0" (3.35m)
PVCu double glazed window, fireplace surround with cast iron and tiled inset, slate hearth, picture rail, radiator.
Dining Room - 14'4" (4.37m) x 10'7" (3.23m)
PVCu double glazed window, understairs meter and storage cupboard, radiator, fire surround with cast iron and tiled inset, slate hearth, picture rail and archway to:
Kitchen - 12'2" (3.71m) x 7'11" (2.41m)
11/2 Bowl sink unit, wall and base cupboards with worksurface over, built in double oven and grill, induction hob with extractor canopy above, tiled splashbacks, ceramic tiled floor, integrated dishwasher, space for fridge, PVCu double glazed window and door to garden, skylight roof.
Rear Lobby - 8'0" (2.44m) x 3'9" (1.14m)
Plumbing for washing machine, worktop and double wall unit, ceramic tiled floor, PVCu double glazed window.
Bathroom - 8'0" (2.44m) x 7'9" (2.36m)
4 Piece white suite of bath, shower cubicle and low level W.C, vanity hand basin with cupboard under, wall mounted Vaillant gas central heating boiler, ceramic tiled floor, 2 PVCu double glazed windows, heated towel rail.
ON THE 1ST FLOOR
Landing
Bedroom 1 - 12'7" (3.84m) Into Bay x 14'3" (4.34m)
Fireplace with cast iron inset, radiator, picture rail, cupboard recess with ladder leading to useful boarded out loft area with roof window, power and light.
Bedroom 2 - 12'4" (3.76m) x 10'7" (3.23m)
PVCu double glazed window, radiator, fireplace with cast iron inset, built in wardrobes one of which has a W.C. and hand basin, picture rail.
OUTSIDE
Front Garden
With wall and iron gate, flower beds, tiled path and area laid to clover lawn.
Rear Garden
Paved patio, lawn and borders, timber shed.
Services
We understand that this property is connected to mains gas, electric, water and sewage.
| Local Authority | Gosport Borough Council |
| Council Tax Band | Band B |
| Tenure | Freehold |
These particulars, whilst believed to be accurate are set out as a general outline for guidance and do not constitute any part of an offer or contract. Intending purchasers should not rely upon them as statements of fact, but must satisfy themselves by inspection or otherwise as to their accuracy. The seller does not make or give any representation or warranty in respect of the property nor do we have authority to do so. All fixtures and fittings unless otherwise stated are not included in the sale. We have not tested any apparatus, equipment, fittings or services and no warranty can be given as to their condition. All measurements are approximate.