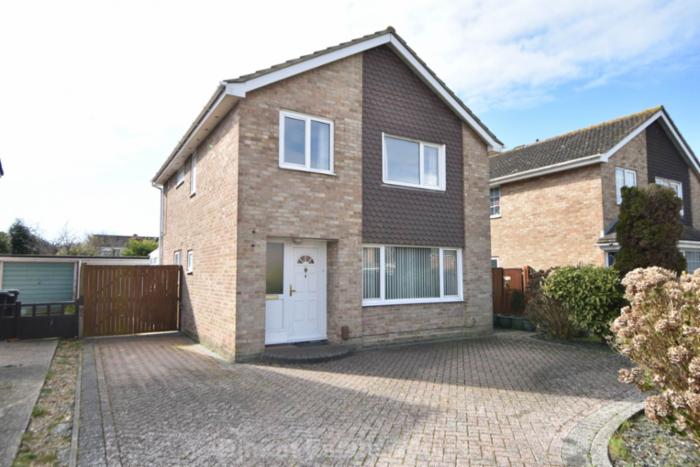
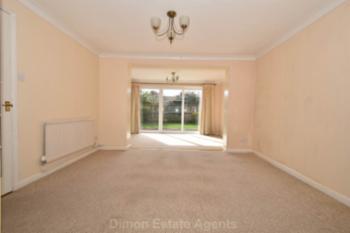
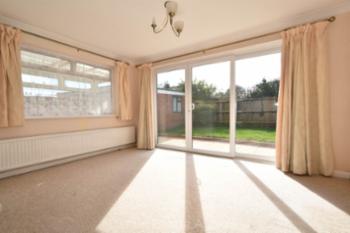
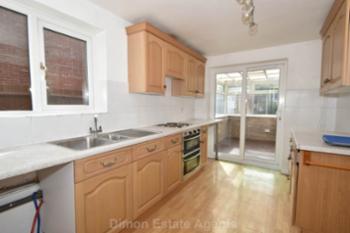
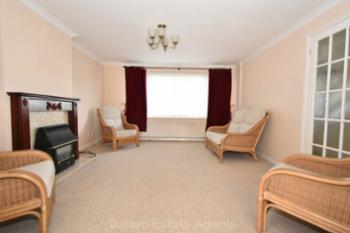
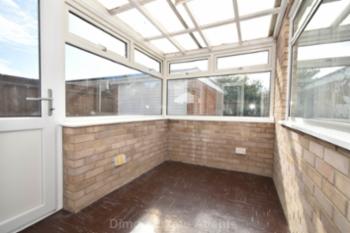
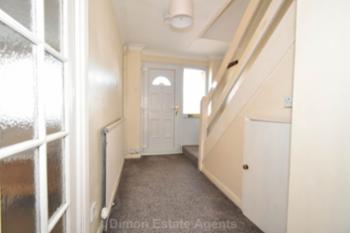
 Energy Rating C
Energy Rating C
An extended 4 bed detached house in a popular residential area. The accommodation offers 3 reception rooms, conservatory and kitchen on the ground floor. There is a GF cloakroom and family bathroom and en-suite bathroom on the 1st floor. Outside is a driveway and garage, No chain.<br /><br /><br Ref: 9558
Show More
PVCu double glazed front door with window adjacent, understairs cupboard, radiator, coved ceiling, Georgian style glazed doors to lounge and kitchen.
Cloakroom
With W.C., hand basin with cupboard under, PVCu double glazed window, tiled walls, ceramic tiled floor.
Lounge - 14'8" (4.47m) x 12'9" (3.89m)
PVCu double glazed window, radiator, fire surround with marble style inset and hearth, coved ceiling, Georgian style glazed doors to:
Dining Room - 12'0" (3.66m) x 12'3" (3.73m)
Radiator, coved ceiling, archway to:
Family Room - 13'6" (4.11m) x 8'10" (2.69m)
PVCu double glazed patio door with picture windows to side, double radiator, coved ceiling.
Kitchen - 11'11" (3.63m) x 7'11" (2.41m)
1 1/2 bowl stainless steel sink unit, wall and base units with worksurface over, space for fridge/freezer, built in oven and 4 ring electric hob with cooker extractor canopy over, tiled splashbacks, PVCu double glazed window and patio door to conservatory, larder cupboard.
Conservatory - 8'11" (2.72m) x 5'10" (1.78m)
PVCu double glazed door and windows.
ON THE 1ST FLOOR
Landing
Access to loft space, airing cupboard with wall mounted gas central heating boiler.
Bedroom 1 - 14'1" (4.29m) x 13'6" (4.11m)
PVCu double glazed window, built in double cupboard, coved ceiling, 2 radiators.
En-Suite Bathroom
White suite of panelled bath, pedestal hand basin, low level W.C., PVCu double glazed window, radiator, tiled walls, coved ceiling.
Bedroom 2 - 14'5" (4.39m) x 10'7" (3.23m)
PVCu double glazed window, radiator, coved ceiling.
Bedroom 3 - 10'10" (3.3m) x 9'4" (2.84m)
narrowing to 6`2 (1.88m), PVCu double glazed window, radiator, built in cupboard, coved ceiling.
Bedroom 4 - 10'7" (3.23m) x 8'6" (2.59m)
PVCu double glazed window, radiator.
Bathroom - 6'7" (2.01m) x 6'2" (1.88m)
White suite of panelled bath, pedestal hand basin, low level W.C., tiled walls, radiator, PVCu double glazed window, coved ceiling.
OUTSIDE
Front Garden
Block paved hardstanding for several cars, laid to slate chippings with shrubs, double timber gates to further block paved hardstanding.
Garage - 17'1" (5.21m) x 8'9" (2.67m)
With cantilever door and window to side.
Rear Garden
Of sunny aspect with lawn, patio and borders.
Services
We understand that this property is connected to mains gas, electric, water and sewage.
| Local Authority | Gosport Borough Council |
| Council Tax Band | Band E |
| Tenure | Freehold |
These particulars, whilst believed to be accurate are set out as a general outline for guidance and do not constitute any part of an offer or contract. Intending purchasers should not rely upon them as statements of fact, but must satisfy themselves by inspection or otherwise as to their accuracy. The seller does not make or give any representation or warranty in respect of the property nor do we have authority to do so. All fixtures and fittings unless otherwise stated are not included in the sale. We have not tested any apparatus, equipment, fittings or services and no warranty can be given as to their condition. All measurements are approximate.