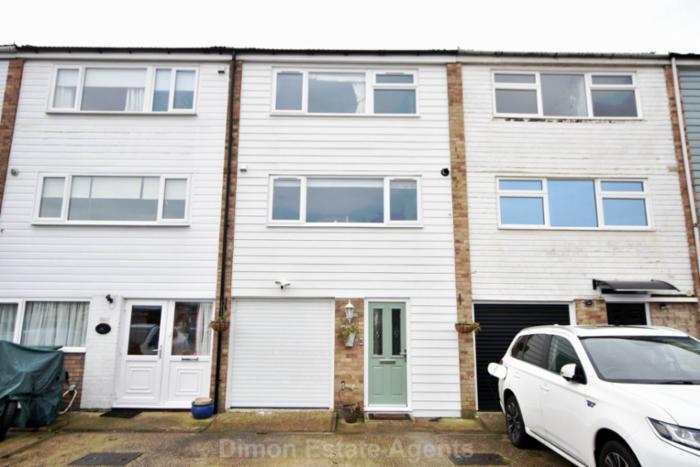
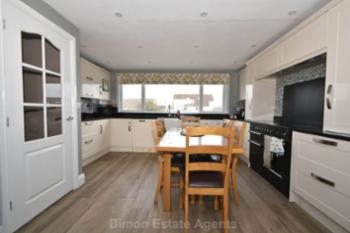
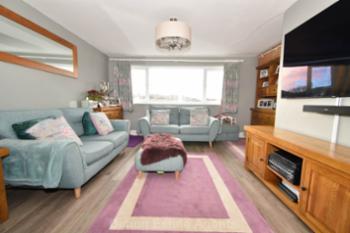
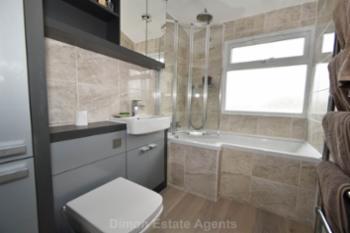
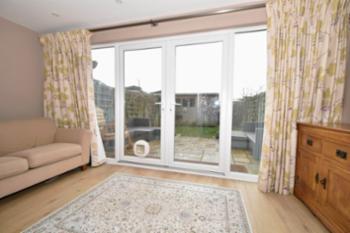
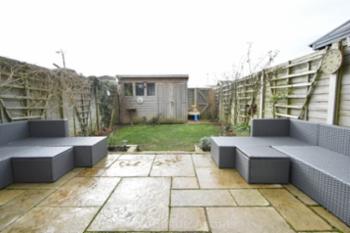
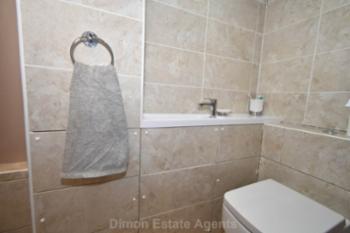
 Energy Rating D
Energy Rating D
A spacious town house with versatile accommodation. The accommodation offers 3/4 bedrooms, open plan living area, ground floor snug/bed 4, GF cloakroom and 2nd floor bathroom. PVCu double glazing and gas central heating are installed. Outside the garden is of sunny aspect, 2 parking spaces to front Ref: 9514
Show More
Composite front door, radiator, laminate flooring, understairs recess with space for appliances, stairs to first floor.
Cloakroom
With WC. with concealed cistern, hand basin, tiled walls, laminate flooring.
Bedroom 4 / Snug - 14'3" (4.34m) x 6'1" (1.85m)
PVCu double glazed french doors to garden with windows to side, laminate flooring, tall standing radiator.
Study (Currently Used As Bedroom) - 8'0" (2.44m) x 7'6" (2.29m)
Radiator, laminate flooring,
ON THE 1ST FLOOR
Kitchen / Dining Room - 14'1" (4.29m) x 13'3" (4.04m)
PVCu double glazed window, butler sink, wall and base units with granite worksurface over, recess for range style cooker with cooker extractor hood over, integrated dishwasher, recess for fridge/freezer, laminate flooring, tiled splashbacks, wall mounted Ideal gas central heating boiler concealed within cupboard, archway to:
Lounge - 12'6" (3.81m) x 11'3" (3.43m)
widening to 14`4 (4.37m), PVCu double glazed window, laminate flooring, radiator.
ON THE 2ND FLOOR
Landing
Access to loft space, spindled balustrade.
Bedroom 1 - 15'1" (4.6m) x 8'5" (2.57m)
PVCu double glazed window, radiator.
Bedroom 2 - 10'11" (3.33m) x 7'5" (2.26m)
PVCu double glazed window, radiator.
Bedroom 3 - 7'3" (2.21m) x 6'4" (1.93m)
PVCu double glazed window, radiator, overstairs cupboard.
Bathroom
White suite of panelled bath with mixer tap and separate shower over, shower screen, vanity hand basin, low level W.C., built in shelving, cupboard, chrome heated towel rail, tiled walls, extractor fan, laminate flooring.
OUTSIDE
Front Garden
Concreted hardstanding for 2 cars.
Front Store
With electric roller door, power and light.
Rear Garden
With paved patio, lawn and borders, timber shed, rear pedestrian gate.
Services
We understand that this property is connected to mains gas, electric, water and sewage.
| Local Authority | Gosport Borough Council |
| Council Tax Band | Band C |
| Tenure | Freehold |
These particulars, whilst believed to be accurate are set out as a general outline for guidance and do not constitute any part of an offer or contract. Intending purchasers should not rely upon them as statements of fact, but must satisfy themselves by inspection or otherwise as to their accuracy. The seller does not make or give any representation or warranty in respect of the property nor do we have authority to do so. All fixtures and fittings unless otherwise stated are not included in the sale. We have not tested any apparatus, equipment, fittings or services and no warranty can be given as to their condition. All measurements are approximate.