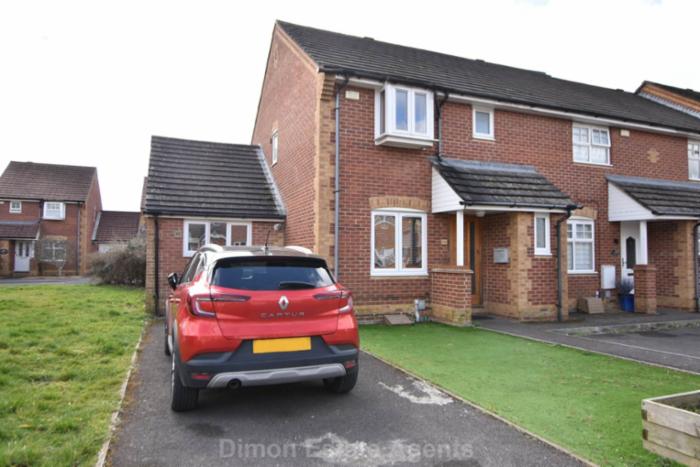
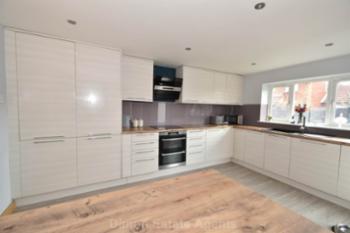

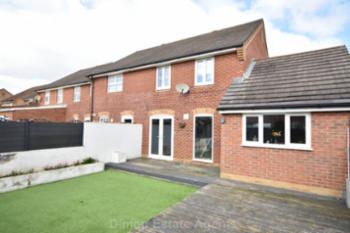
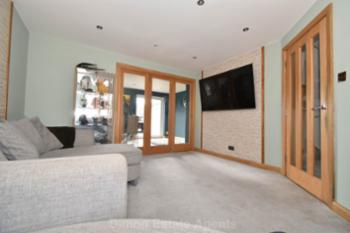
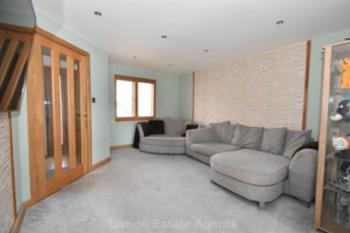
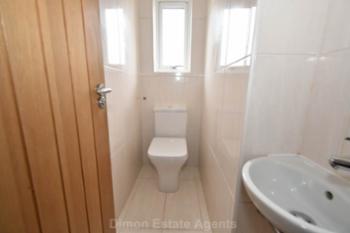
 Energy Rating C
Energy Rating C
An extended 3 bed EOT house with a lounge, large open plan kitchen/dining room. There is a GF cloakroom, family bathroom and en-suite to the main bedroom. PVCu double glazing and gas central heating area installed. Outside is parking to the front and a sunny aspect rear garden. Ref: 9504
Show More
Oak front door with glazed panel, part glazed door to lounge, stairs to first floor.
Cloakroom
White suite of low level W.C., hand basin, tiled walls, ceramic tiled floor, PVCu double glazed window.
Lounge - 14'1" (4.29m) x 11'9" (3.58m)
PVCu double glazed window and shutters, glazed oak doors to dining room.
Kitchen / Dining Room
Dining Rear - 16'7" (5.05m) x 8'9" (2.67m)
PVCu double glazed French doors to garden, large picture window, laminate flooring, understairs storage cupboard.
Kitchen Area - 14'8" (4.47m) x 9'4" (2.84m)
Single drainer sink unit, wall and base units with worksurface over, built in oven and 4 ring induction hob with cooker extractor canopy over, integrated fridge/freezer and dishwasher, laminate flooring, PVCu double glazed window and picture window, oak double doors to:
Utility Room - 9'3" (2.82m) x 4'3" (1.3m)
PVCu double glazed window, plumbing for washing machine with wall mounted Glow Worm gas central heating boiler, space for additional appliances, access to loft area.
ON THE 1ST FLOOR
Landing
Access to loft space, airing cupboard.
Bedroom 1 - 12'4" (3.76m) x 8'6" (2.59m) Plus Recess
PVCu double glazed square bow window with shutters, radiator, overstairs cupboard.
En-Suite Shower Room
Shower cubicle, vanity hand basin, low level W.C., PVCu double glazed window, chrome heated towel rail, ceramic tiled walls and floor, extractor fan.
Bedroom 2 - 9'3" (2.82m) x 9'0" (2.74m)
PVCu double glazed window with fitted shutters, double radiator.
Bedroom 3 - 9'0" (2.74m) x 6'0" (1.83m)
PVCu double glazed window with fitted shutters, double radiator.
Bathroom
White suite of panelled bath with shower over and glass screen, vanity hand basin, low level W.C., chrome heated towel rail, PVCu double glazed window, ceramic tiled floor and walls, extractor fan.
OUTSIDE
Front Garden
With artificial grass and tarmac driveway.
Rear Garden
Of sunny aspect with decking area, artificial grass, wall and composite panel fencing, raised flower borders.
Services
We understand that this property is connected to mains gas, electric, water and sewage.
| Local Authority | Gosport Borough Council |
| Council Tax Band | Band D |
| Tenure | Freehold |
These particulars, whilst believed to be accurate are set out as a general outline for guidance and do not constitute any part of an offer or contract. Intending purchasers should not rely upon them as statements of fact, but must satisfy themselves by inspection or otherwise as to their accuracy. The seller does not make or give any representation or warranty in respect of the property nor do we have authority to do so. All fixtures and fittings unless otherwise stated are not included in the sale. We have not tested any apparatus, equipment, fittings or services and no warranty can be given as to their condition. All measurements are approximate.