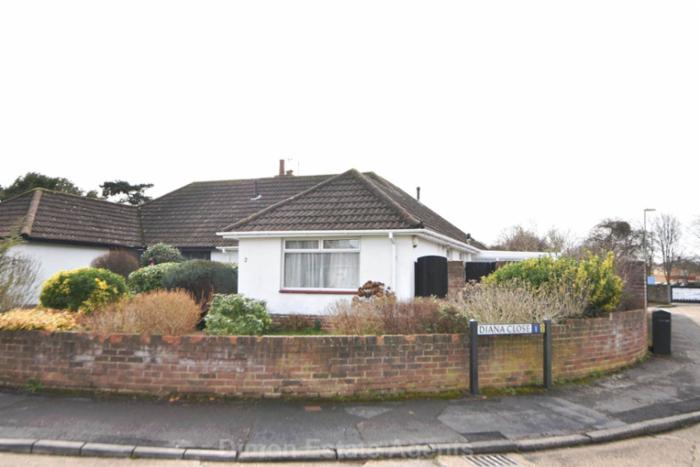
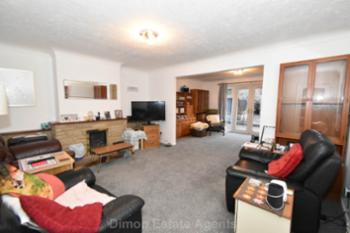
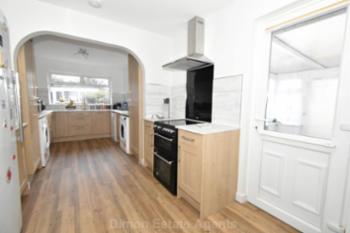
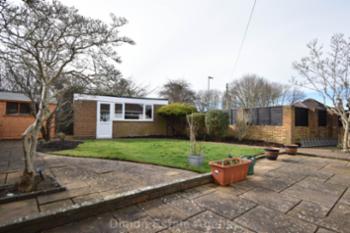
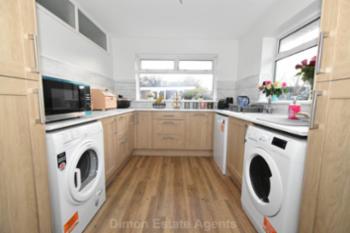

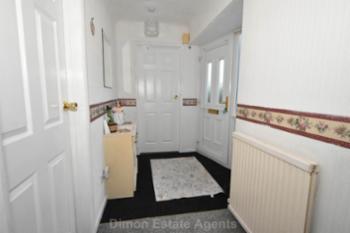
 Energy Rating D
Energy Rating D
An extended semi detached house on a corner position. The accommodation offers a spacious lounge, good size dining room, newly fitted kitchen and conservatory. The gardens are on all 3 sides with a detached garage and blocked paved car hardstanding. Ref: 9497
Show More
PVCu double glazed front door and window adjacent, double radiator, built in cupboard, access to loft space, part glazed door to:
Lounge - 15'5" (4.7m) x 12'11" (3.94m)
Stone fireplace with living flame gas fire, radiator, archway to:
Dining Room - 14'8" (4.47m) x 10'5" (3.18m)
PVCu double glazed French doors and windows adjacent, 2 double radiators.
Kitchen - 21'10" (6.65m) x 8'10" (2.69m)
1 1/2 bowl ceramic sink unit, wall and base cupboards with worksurface over, gas cooker point with cooker extractor above, plumbing for washing machine and dishwasher, space for dryer, composite panel splashbacks, 2 PVCu double glazed windows, space for 2 fridge/freezers, larder cupboard, wall mounted Vaillant gas central heating boiler, laminate flooring, PVCu double glazed door to:
Conservatory - 8'11" (2.72m) x 8'10" (2.69m)
PVCu double glazed windows and door to garden, ceramic tiled floor, 2 wall lights.
Bedroom 1 - 10'6" (3.2m) To Wardrobe x 9'5" (2.87m)
Fitted wardrobes and bedside tables with bridging unit over bed recess, PVCu double glazed window, radiator.
Bedroom 2 - 11'9" (3.58m) x 10'2" (3.1m)
Fitted wardrobes, bridging unit over bed recess, PVCu double glazed window, radiator
Bedroom 3 - 8'10" (2.69m) x 7'11" (2.41m)
PVCu double glazed window, radiator.
Shower Room
White suite of shower cubicle with electric shower, pedestal hand basin, low level W.C., chrome heated towel rail, 2 PVCu double glazed windows, radiator.
OUTSIDE
Front Garden
With dwarf wall, iron gate, lawn and flower borders, timber pedestrian gate to:
Side Garden
Paving, flower borders, timber side gate, timber shed.
Rear Garden
Paved patio, path, lawn and flower borders, further timber shed.
Detached Garage
Up and over door, PVCu double glazed window, personal door to side, paved hardstanding for cars in front.
Services
We understand that this property is connected to mains gas, electric, water and sewage.
| Local Authority | Gosport Borough Council |
| Council Tax Band | Band D |
| Tenure | Freehold |
These particulars, whilst believed to be accurate are set out as a general outline for guidance and do not constitute any part of an offer or contract. Intending purchasers should not rely upon them as statements of fact, but must satisfy themselves by inspection or otherwise as to their accuracy. The seller does not make or give any representation or warranty in respect of the property nor do we have authority to do so. All fixtures and fittings unless otherwise stated are not included in the sale. We have not tested any apparatus, equipment, fittings or services and no warranty can be given as to their condition. All measurements are approximate.