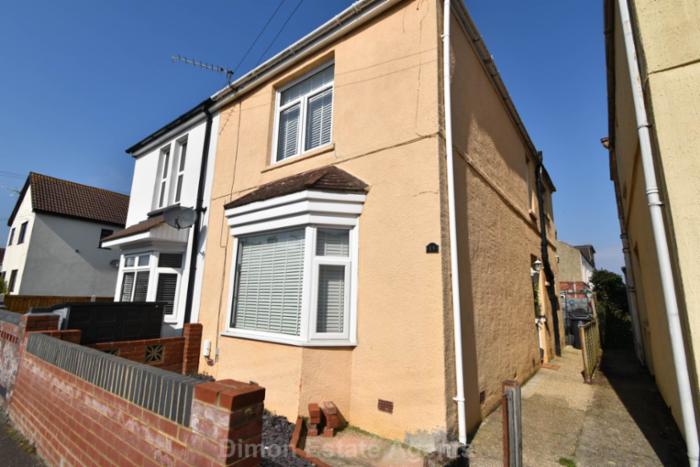
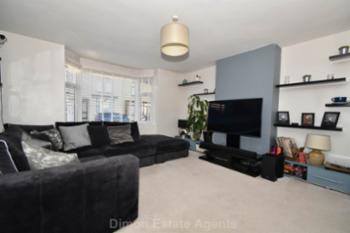
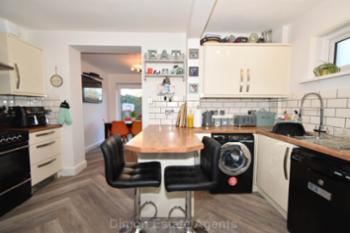
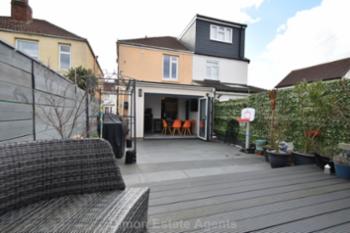
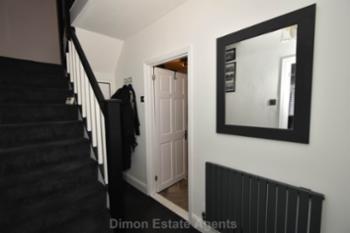
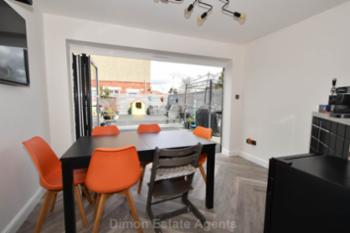
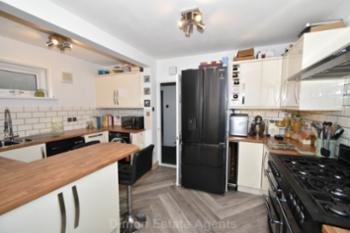
 Energy Rating D
Energy Rating D
A well presented and extended 2 bed semi detached house with a spacious lounge, good size kitchen and separate family room. PVCU double glazing and gas central heating are installed. Ref: 9392
Show More
Composite front door, radiator, understairs storage cupboard, stairs to first floor.
Lounge - 16'6" (5.03m) Into Bay x 14'0" (4.27m)
PVCu double glazed window, 2 radiators.
Kitchen - 13'10" (4.22m) x 9'8" (2.95m)
1 1/2 bowl stainless steel sink unit, cream fronted wall and base units with worksurface over, recess for range style cooker, space for fridge/freezer, plumbing for washing machine and dishwasher, space for dryer, integrated wine cooler, cooker extractor canopy, tiled splashbacks, PVCu double glazed window, additional extractor fan, breakfast bar, skirting heater, square arch to:
Family Room - 11'3" (3.43m) x 8'6" (2.59m)
Bi-fold doors to rear garden, tall standing radiator.
ON THE 1ST FLOOR
Landing
PVCu double glazed window, access to loft space, gas central heating boiler.
Bedroom 1 - 14'11" (4.55m) x 14'0" (4.27m)
PVCu double glazed window, radiator, built in double cupboard.
Bedroom 2 - 9'10" (3m) x 9'0" (2.74m)
PVCu double glazed window, radiator, coved ceiling.
Bathroom - 9'9" (2.97m) x 4'6" (1.37m)
White suite of panelled bath with mixer tap and separate shower over, pedestal hand basin, low level W.C., PVCu double glazed window, radiator, tiled splashbacks, extractor fan, coved ceiling.
OUTSIDE
Front Forecourt
With brick wall, laid to slate chippings, side pedestrian access to:
Rear Garden
With attractively paved patio, decking area.
Services
We understand that this property is connected to mains gas, electric, water and sewage.
| Local Authority | Gosport Borough Council |
| Council Tax Band | Band B |
| Tenure | Freehold |
These particulars, whilst believed to be accurate are set out as a general outline for guidance and do not constitute any part of an offer or contract. Intending purchasers should not rely upon them as statements of fact, but must satisfy themselves by inspection or otherwise as to their accuracy. The seller does not make or give any representation or warranty in respect of the property nor do we have authority to do so. All fixtures and fittings unless otherwise stated are not included in the sale. We have not tested any apparatus, equipment, fittings or services and no warranty can be given as to their condition. All measurements are approximate.