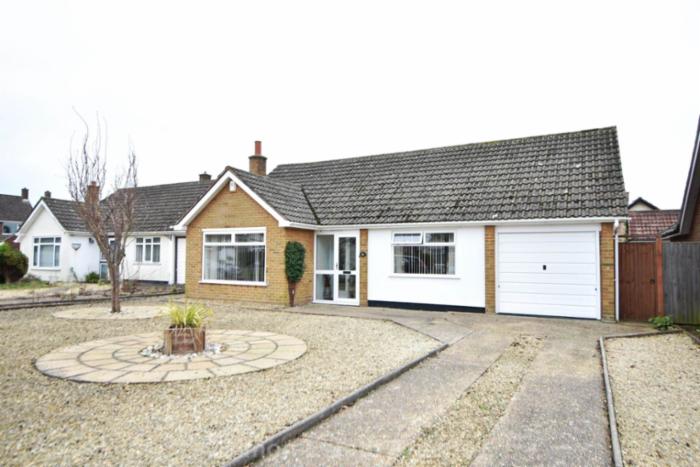
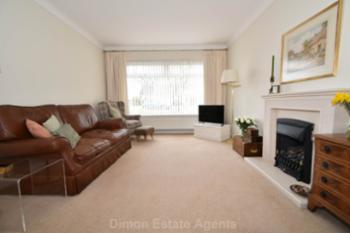
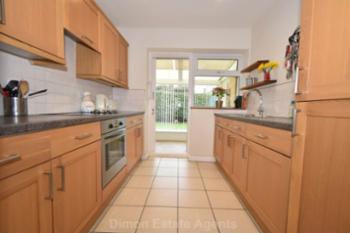
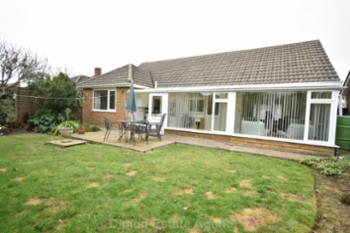
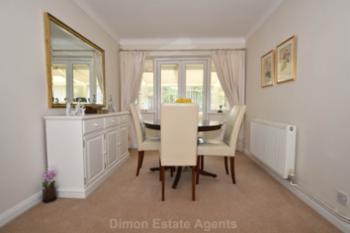
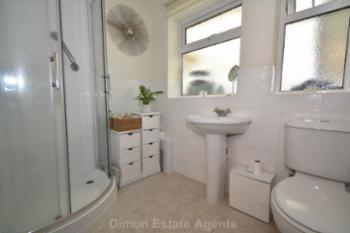
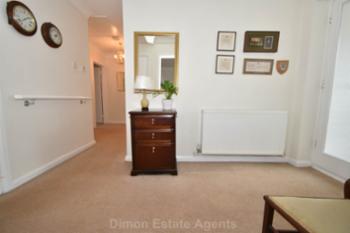
 Energy Rating D
Energy Rating D
Detached bungalow with NO FORWARD CHAIN. This property offers a lounge/dining room, separate kitchen, conservatory with utility area and shower room. The garden is of a sunny aspect and the front has driveway leading to attached garage. Ref: 9346
Show More
Aluminium double glazed window and front door, quarry tiled floor, glazed inner door to:
L Shaped Hallway
With radiator, meter and storage cupboard, shelved cupboard, coved ceiling, access to loft space with pull down loft ladder.
Lounge / Dining Room - 23'10" (7.26m) x 10'11" (3.33m)
narrowing to 8`10 (2.69m), PVCu double glazed window, 2 radiators, stone fire surround with living flame gas fire, coved ceiling, wooden French doors to conservatory.
Kitchen - 8'6" (2.59m) x 8'2" (2.49m)
1 1/2 bowl stainless steel sink unit, wall and base cupboards with worksurface over, built in fridge/freezer, built in oven and 4 ring electric hob with extractor canopy over, tiled splashbacks, wall mounted fan heater, glazed door and window to conservatory.
Bedroom 1 - 11'9" (3.58m) x 10'10" (3.3m)
PVCu double glazed window, radiator, built in wardrobes, coved ceiling.
Bedroom 2 - 10'6" (3.2m) x 9'11" (3.02m)
PVCu double glazed window, radiator, coved ceiling.
Shower Room - 7'8" (2.34m) x 5'6" (1.68m)
Shower cubicle, pedestal hand basin, low level W.C., radiator, ceramic tiled floor, tiled splashbacks, PVCu double glazed window, extractor fan, wall mounted fan heater.
Conservatory - 17'8" (5.38m) x 8'8" (2.64m)
narrowing to5`6 (1.68m), PVCu double glazed window, polycarbonate roof, radiator, PVCu double glazed door to side.
Utility Room - 7'0" (2.13m) x 6'1" (1.85m)
Worktop, double wall unit, plumbing for washing machine, space for dryer, ceramic tiled floor, PVCu double glazed window, door to garden, polycarbonate roof.
OUTSIDE
Front Garden
Laid to shingle with feature paved circles, side pedestrian access.
Attached Garage
With cantilever door, power and light, personal door to garden.
Rear Garden
With patio, lawn, borders, timber shed.
Services
We understand that this property is connected to mains gas, electric, water and sewage.
| Local Authority | Gosport Borough Council |
| Council Tax Band | Band E |
| Tenure | Freehold |
These particulars, whilst believed to be accurate are set out as a general outline for guidance and do not constitute any part of an offer or contract. Intending purchasers should not rely upon them as statements of fact, but must satisfy themselves by inspection or otherwise as to their accuracy. The seller does not make or give any representation or warranty in respect of the property nor do we have authority to do so. All fixtures and fittings unless otherwise stated are not included in the sale. We have not tested any apparatus, equipment, fittings or services and no warranty can be given as to their condition. All measurements are approximate.