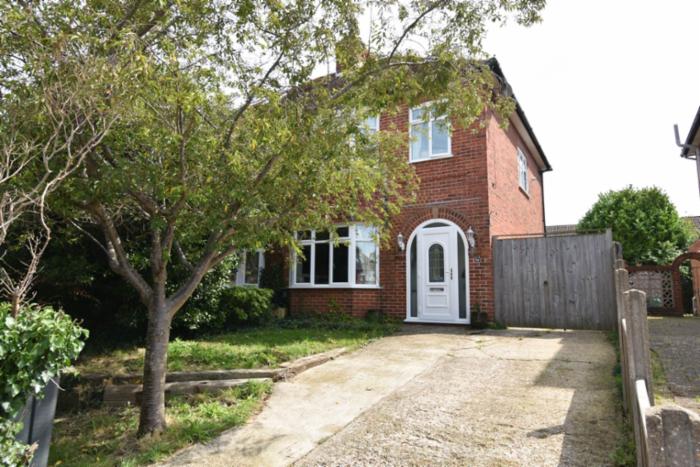
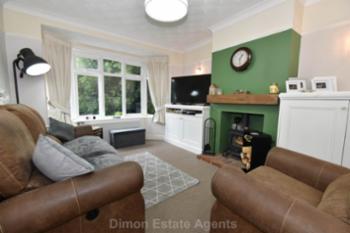
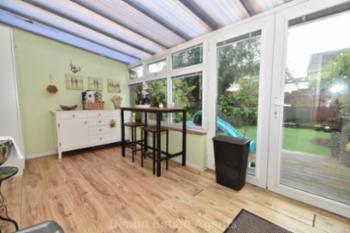
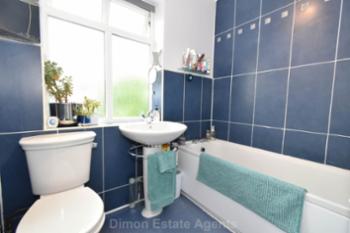
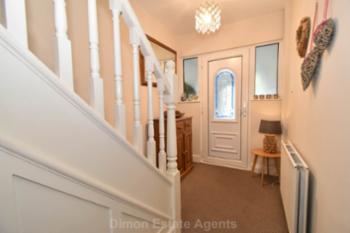
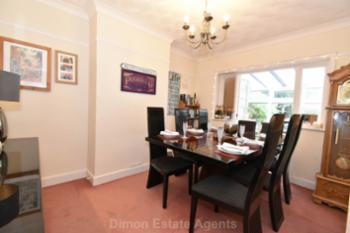
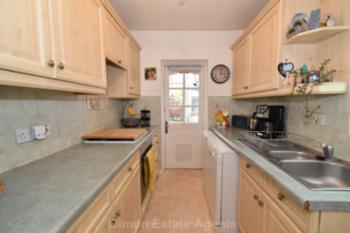
 Energy Rating D
Energy Rating D
A 3 bed semi detached house located in a cul-de-sac. The accommodation offers 2 reception rooms and a double glazed conservatory, along with a modern first floor bathroom. Outside is a driveway leading to a garage which has been split into storage and home office. Ref: 9184
Show More
PVCu double glazed front door, PVCu double glazed inner door to:
Entrance Hall
Double radiator, understairs meter cupboard, stairs to first floor.
Lounge - 13'11" (4.24m) Into Bay x 11'0" (3.35m)
PVCu double glazed window, 2 built in cupboards to side of chimney, chimney breast with oak mantle and brick heath, wood burning stove, picture rail, coved ceiling, radiator.
Dining Room - 11'10" (3.61m) x 10'1" (3.07m)
Radiator, glazed French doors to conservatory, picture rail, coved ceiling.
Kitchen - 8'8" (2.64m) x 6'10" (2.08m)
1 1/2 bowl sink unit, wall and base cupboards with worksurface over, built in oven and 4 ring gas hob with extractor canopy over, space for fridge, plumbing for dishwasher, tiled splashbacks, larder cupboard, PVCu double glazed window, glazed door to:
Conservatory - 16'5" (5m) x 7'4" (2.24m)
PVCu double glazed windows and French doors to garden, polycarbonate roof, plumbing for washing machine, space for dryer, space for freezer.
ON THE 1ST FLOOR
Landing
Airing cupboard with wall mounted gas central heating boiler, PVCu double glazed window, access to loft space, spindled balustrade.
Bedroom 1 - 14'5" (4.39m) Into Bay x 8'10" (2.69m) To Chimney Breast
PVCu double glazed window, double radiator, fitted cupboards, picture rail, coved ceiling.
Bedroom 2 - 11'11" (3.63m) x 8'11" (2.72m) To Chimney Breast
PVCu double glazed window, double radiator, built in shelving, double cupboard.
Bedroom 3 - 8'11" (2.72m) x 6'11" (2.11m)
PVCu double glazed window, picture rail, radiator, coved ceiling.
Bathroom - 7'4" (2.24m) x 6'10" (2.08m)
White suite of panelled bath with Triton shower over, pedestal hand basin, low level W.C., PVCu double glazed window, tiled walls, radiator.
OUTSIDE
Front Garden
With lawn and shrubs, concrete driveway, double timber gates, further driveway leading to;
Converted Garage
Front section of which is storage with Cantilever door. Rear section made into a home office with PVCu double glazed door and window.
Rear Garden
2 decking areas, 1 with balustrade, artificial grass, flower and shrub borders.
Services
We understand that this property is connected to mains gas, electric, water and sewage.
| Local Authority | Gosport Borough Council |
| Council Tax Band | Band C |
| Tenure | Freehold |
These particulars, whilst believed to be accurate are set out as a general outline for guidance and do not constitute any part of an offer or contract. Intending purchasers should not rely upon them as statements of fact, but must satisfy themselves by inspection or otherwise as to their accuracy. The seller does not make or give any representation or warranty in respect of the property nor do we have authority to do so. All fixtures and fittings unless otherwise stated are not included in the sale. We have not tested any apparatus, equipment, fittings or services and no warranty can be given as to their condition. All measurements are approximate.