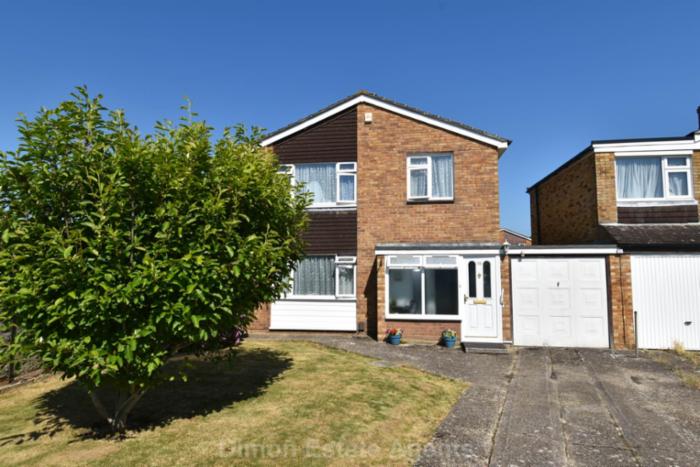

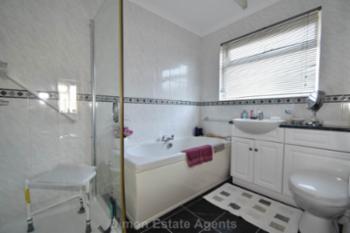

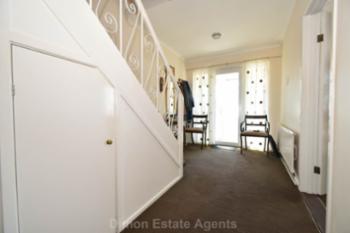
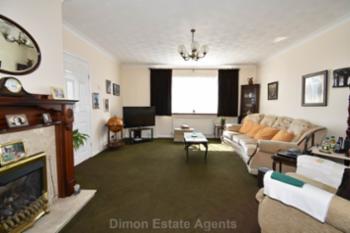
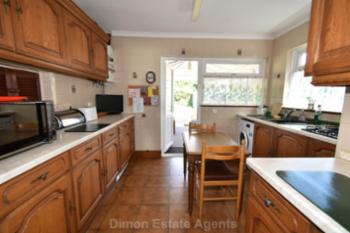
 Energy Rating D
Energy Rating D
A link detached house with 3 good size bedrooms. The accommodation offers a 26`5 lounge/dining room, double glazed conservatory, ground floor cloakroom and first floor 4 piece bathroom. PVCu double glazing and gas central heating are installed. Drive and garage. NO FORWARD CHAIN. Ref: 9176
Show More
PVCu double glazed window and composite door, PVCu double glazed door to:
Entrance Hall
Radiator, stairs to first floor, understairs cupboard.
Cloakroom
With W.C., hand basin, tiled splashbacks, hardwood double glazed window.
Lounge / Dining Room - 26'5" (8.05m) x 14'2" (4.32m)
narrowing to 10`11, PVCu double glazed windows and French doors to garden, 3 radiators, coved ceiling, fireplace with marble style inset and hearth and living flame gas fire.
Kitchen - 10'0" (3.05m) x 10'8" (3.25m)
Single bowl sink unit, wall and base cupboards with worksurface over, built in double oven and 4 ring gas hob, plumbing for washing machine, integrated fridge, tiled splashbacks, tiled floor, PVCu double glazed windows, door to conservatory, wall mounted gas central heating boiler.
Conservatory - 11'11" (3.63m) x 8'8" (2.64m)
PVCu double glazed windows and French doors to garden, polycarbonate roof.
ON THE 1ST FLOOR
Landing
PVCu double glazed window, radiator.
Bedroom 1 - 13'9" (4.19m) x 13'2" (4.01m) Plus Recess
PVCu double glazed window, radiator, coved ceiling.
Bedroom 2 - 12'6" (3.81m) x 12'11" (3.94m)
PVCu double glazed window, radiator, coved ceiling, airing cupboard.
Bedroom 3 - 8'8" (2.64m) x 7'4" (2.24m)
PVCu double glazed window, radiator.
Bathroom
4 piece white suite of panelled bath with mixer tap, vanity hand basin, low level W.C. with concealed cistern, separate shower cubicle, chrome heated towel rail, PVCu double glazed window, coved ceiling, access to loft space.
OUTSIDE
Front Garden
With lawn and borders, concreted driveway,
Attached Garage - 22'4" (6.81m) x 8'0" (2.44m)
Cantilever door, personal door to garden, light and power.
Rear Garden
Patio areas, lawn, flower and shrub borders, timber gate.
Services
We understand that this property is connected to mains gas, electric, water and sewage.
| Local Authority | Gosport Borough Council |
| Council Tax Band | Band D |
| Tenure | Freehold |
These particulars, whilst believed to be accurate are set out as a general outline for guidance and do not constitute any part of an offer or contract. Intending purchasers should not rely upon them as statements of fact, but must satisfy themselves by inspection or otherwise as to their accuracy. The seller does not make or give any representation or warranty in respect of the property nor do we have authority to do so. All fixtures and fittings unless otherwise stated are not included in the sale. We have not tested any apparatus, equipment, fittings or services and no warranty can be given as to their condition. All measurements are approximate.