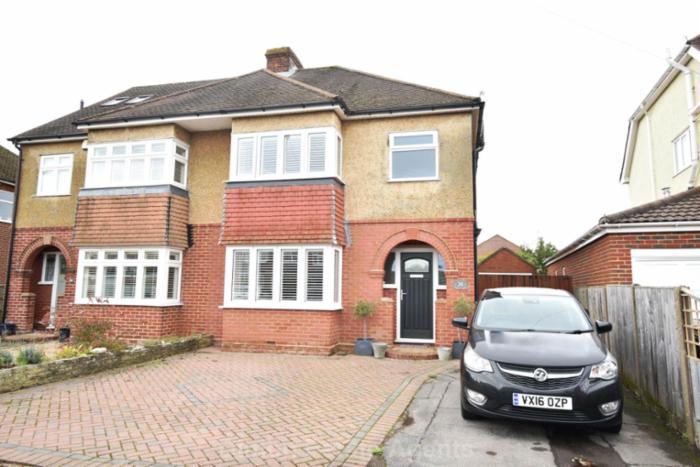
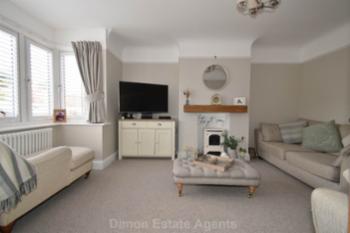
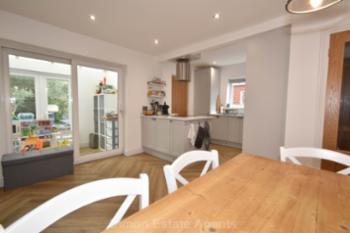
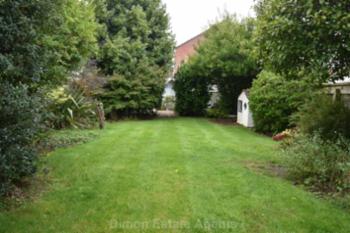
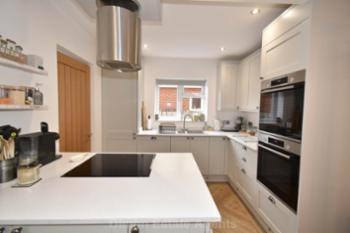
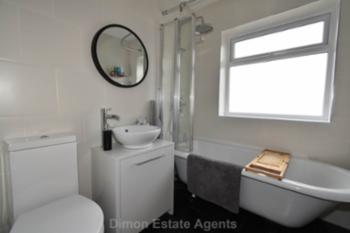
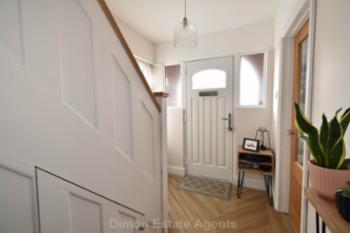
 Energy Rating D
Energy Rating D
Recently updated and improved 3 bed semi in the Bay House School Catchment. The accommodation offers separate lounge, kitchen/family room, conservatory and utility room. On the ground floor is a cloakroom and first floor bathroom. Parking to front, garage and good size rear garden. Ref: 9159
Show More
Composite front door with double glazed windows to side, antique style radiator, LVT flooring, picture rail, understairs meter cupboard, part glazed oak style doors to lounge and kitchen/family room.
Cloakroom
White suite of low level W.C., hand basin, antique style radiator with towel rail, PVCu double glazed window.
Lounge - 15'3" (4.65m) Into Bay x 12'0" (3.66m)
Oak mantle and stone hearth for feature, PVCu double glazed window with fitted shutters, antique style radiator, picture rail, ceiling rose.
Kitchen / Family Room - 18'8" (5.69m) x 13'0" (3.96m)
L Shaped, Comprising 1 1/2 bowl composite sink unit, wall and base cupboards with worksurface over, 2 built in full size ovens, 4 ring induction hob with cooker extractor canopy over, integrated fridge/freezer, integrated dishwasher, LVT flooring, LED skirting lighting, PVCu double glazed window, built in seating area providing 1/2 seating for a dining table, PVCu double glazed patio door to:
Conservatory - 9'9" (2.97m) x 9'2" (2.79m)
PVCu double glazed French doors to garden, polycarbonate roof, LVT flooring.
Utility Room
PVCu double glazed door to rear, PVCu double glazed window, plumbing for washing machine, space for dryer, wall cupboard, wall mounted Vaillant gas central heating boiler, LVT flooring.
ON THE 1ST FLOOR
Landing
PVCu double glazed window, picture rail, access to loft space.
Bedroom 1 - 15'10" (4.83m) Into Bay x 12'4" (3.76m)
PVCu double glazed window with fitted shutters, radiator, picture rail.
Bedroom 2 - 13'2" (4.01m) x 11'1" (3.38m)
PVCu double glazed window, radiator, picture rail.
Bedroom 3 - 9'6" (2.9m) x 7'3" (2.21m)
PVCu double glazed window, radiator, picture rail.
Bathroom
White suite of bath with claw feet, separate shower over bath, shower screen, vanity hand basin, low level W.C., tiled walls, chrome heated towel rail, ceramic tiled floor, PVCu double glazed window.
OUTSIDE
Front Garden
With block paved and tarmac driveway for several cars, side pedestrian access to:
Rear Garden
With paved patio, lawn, flower and shrub borders, greenhouse, area to rear laid to shingle with raised beds.
Garage
With electric roller door, PVCu double glazed window, PVCu double glazed personal door, power and light.
Services
We understand that this property is connected to mains gas, electric, water and sewage.
| Local Authority | Gosport Borough Council |
| Council Tax Band | Band D |
| Tenure | Freehold |
These particulars, whilst believed to be accurate are set out as a general outline for guidance and do not constitute any part of an offer or contract. Intending purchasers should not rely upon them as statements of fact, but must satisfy themselves by inspection or otherwise as to their accuracy. The seller does not make or give any representation or warranty in respect of the property nor do we have authority to do so. All fixtures and fittings unless otherwise stated are not included in the sale. We have not tested any apparatus, equipment, fittings or services and no warranty can be given as to their condition. All measurements are approximate.