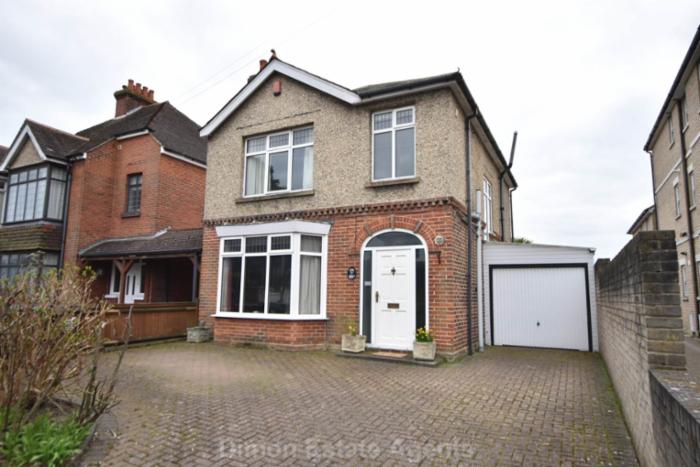
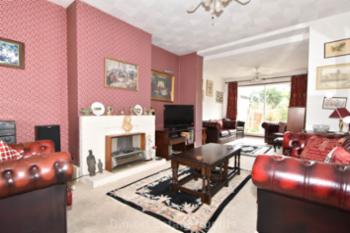
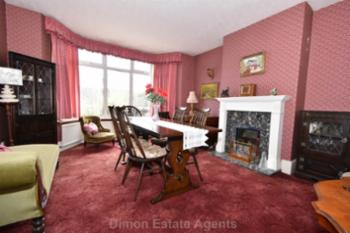
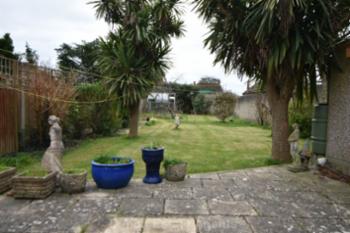
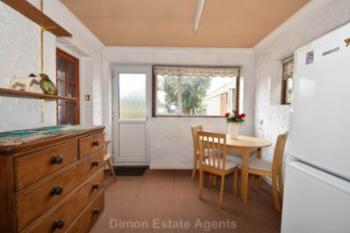
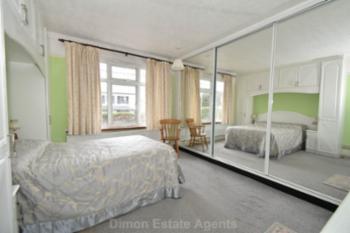
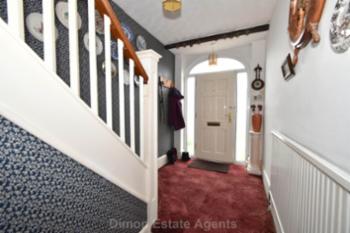
 Energy Rating D
Energy Rating D
Extended 3 bedroom detached house with accommodation comprising of spacious lounge and separate dining room, kitchen/breakfast room, ground floor cloakroom and first floor four piece bathroom suite. The property benefits from gas central heating, parking, car port, garage and no forward chain. Ref: 8957
Show More
PVCu front door with double glazed windows adjacent, radiator, understairs meter cupboard, stairs to first floor with spindled balustrade.
Cloakroom
W.C., corner hand basin, PVCu double glazed window, tiled splashbacks.
Dining Room - 15'7" (4.75m) Into Bay x 12'11" (3.94m)
PVCu double glazed windows, 2 radiators, fire surround with marble style inset and hearth.
Extended Lounge - 24'0" (7.32m) x 11'6" (3.51m)
narrowing to 9`3 (2.82m), Brick fireplace, 2 radiators, aluminium patio door to garden.
Extended Kitchen / Breakfast Room - 24'9" (7.54m) x 9'6" (2.9m)
narrowing to 7`7 (2.31m), Single drainer composite sink unit, wall and base cupboards with worksurface over, electric cooker point, plumbing for washing machine, space for fridge/freezer, PVCu double glazed window, 2 aluminium double glazed windows, PVCu double glazed door to garden, coved ceiling, double radiator, tiled splashbacks.
ON THE 1ST FLOOR
Landing
PVCu double glazed window, access to loft space, coved ceiling.
Bedroom 1 - 13'7" (4.14m) x 10'11" (3.33m) To Wardrobe
PVCu double glazed window, wall to wall wardrobes with mirror fronted sliding doors, picture rail, further cupboards and bedside tables and chest of drawers, picture rail.
Bedroom 2 - 13'7" (4.14m) x 8'1" (2.46m) To Wardrobe
PVCu double glazed window, fitted wardrobes, picture rail, one section of the wardrobe has Ideal gas central heating boiler.
Bedroom 3 - 10'5" (3.18m) x 7'8" (2.34m) Max
PVCu double glazed window, radiator, picture rail, 2 built in wardrobes with mirror fronted sliding doors.
Bathroom
4 piece suite of corner bath with antique style mixer tap and shower attachment, pedestal hand basin, separate shower cubicle, low level W.C., PVCu double glazed window, radiator, 1/2 tiled walls, fully tiled to shower area, coved ceiling, extractor fan.
OUTSIDE
Front Garden
With wall and block paved driveway, flower borders, cantilever door to carport with further block paving.
Attached Garage
With cantilever door, personal door to side.
Rear Garden
Of sunny aspect and of good size with paved patio, lawn, flower and shrub borders, green house, timber shed.
Services
We understand that this property is connected to mains gas, electric, water and sewage.
| Local Authority | Gosport Borough Council |
| Council Tax Band | Band D |
| Tenure | Freehold |
These particulars, whilst believed to be accurate are set out as a general outline for guidance and do not constitute any part of an offer or contract. Intending purchasers should not rely upon them as statements of fact, but must satisfy themselves by inspection or otherwise as to their accuracy. The seller does not make or give any representation or warranty in respect of the property nor do we have authority to do so. All fixtures and fittings unless otherwise stated are not included in the sale. We have not tested any apparatus, equipment, fittings or services and no warranty can be given as to their condition. All measurements are approximate.