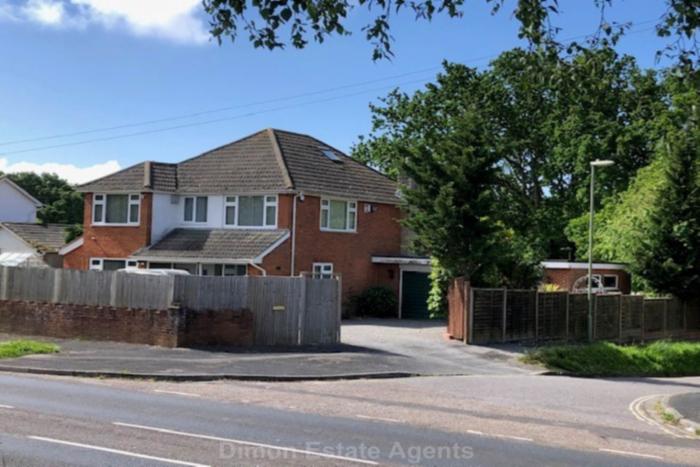
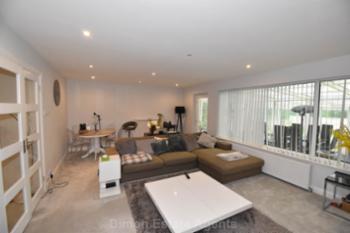
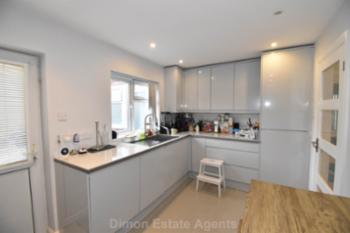
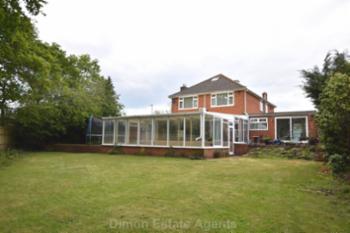
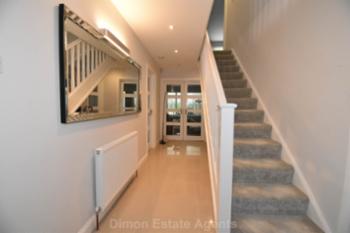
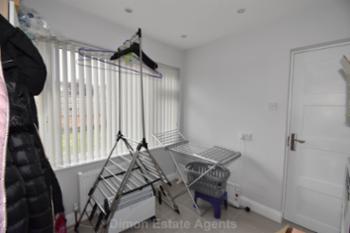
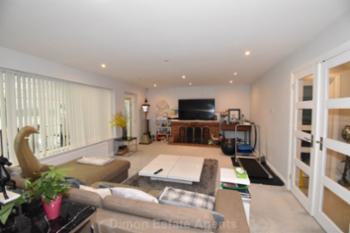
 Energy Rating D
Energy Rating D
4 Bed detached house with separate self contained annex. The main property offers a spacious lounge, sep dining room, utility room and cloakroom. The main bedroom has a en-suite and there is a family bathroom. There is is double garage and parking for several cars. Ref: 8879
Show More
2 Aluminium double glazed doors, ceramic tiled floor, timber double doors to:
Entrance Hall
Radiator, stairs to first floor, tiled floor, understairs recess, glazed double doors to lounge, wall uplighter.
Utility Room - 8'1" (2.46m) x 7'10" (2.39m)
PVCu double glazed window, radiator, tiled floor.
Cloarkoom - 6'0" (1.83m) x 4'2" (1.27m)
to cupboard, Vanity hand basin, low level W.C., built in cupboard with hot water cylinder, boiler cupboard with Glow Worm gas central heating boiler, plumbing for washing machine, PVCu double glazed window.
Dining Room - 17'11" (5.46m) x 8'11" (2.72m) Irregular Shape
Twin aspect room with 2 PVCu double glazed windows, tiled floor, radiator.
Kitchen - 14'5" (4.39m) x 8'1" (2.46m)
Range of modern units of single bowl stainless steel sink unit, wall and base units with worksurface over, water softener, built in oven and 4 ring gas hob with extractor canopy over, integrated dishwasher, integrated fridge/freezer, cupboard with meters, PVCu double glazed window and door to sideway. ceramic tiled floor, radiator.
Lounge - 24'6" (7.47m) x 13'11" (4.24m)
Brick fireplace and tiled hearth, PVCu double glazed window and door, radiator.
Conservatory - 29'0" (8.84m) x 10'6" (3.2m)
Ceramic tiled floor, polycarbonate roof, door to garage, PVCu double glazed doors to garden, door to:
Covered Swimming Pool
Requiring repair.
ON THE 1ST FLOOR
Landing
PVCu double glazed window, radiator, stairs to attic room.
Bedroom 1 - 13'11" (4.24m) x 11'11" (3.63m)
PVCu double glazed window, radiator, fitted cupboards, air conditioning unit to remain.
En-Suite Bathroom - 8'3" (2.51m) x 8'0" (2.44m)
Panelled bath with shower over, hand basin, low level W.C., PVCu double glazed window, ceramic tiled floor and walls, extractor fan, chrome heated towel rail.
Bedroom 2 - 13'11" (4.24m) x 12'2" (3.71m)
PVCu double glazed window, radiator, fitted wardrobes.
Bedroom 3 - 8'10" (2.69m) Approx x 17'11" (5.46m)
Into Cupboards, 2 PVCu double glazed windows, radiator, fitted wardrobes, cupboards.
Bedroom 4 - 8'0" (2.44m) x 7'10" (2.39m)
PVCu double glazed window, radiator.
Bathroom - 7'11" (2.41m) x 5'7" (1.7m)
Panelled bath with mixer tap and separate shower, hand basin, low level W.C., chrome heated towel rail, PVCu double glazed window, ceramic tiled floor and walls, extractor fan.
ON THE 2ND FLOOR
Attic Room - 11'1" (3.38m) x 11'7" (3.53m)
widening to 20`3 (6.17m), L Shaped, 3 velus windows, access to eaves, radiator.
OUTSIDE
Front Garden
Driveway for several cars, lawn and flower borders.
Rear Garden
With lawn, patio, borders.
Double Garage - 24'8" (7.52m) x 18'10" (5.74m)
Large cantilever door, double glazed patio doors to rear, single cantilever door to rear.
SIDE ANNEX OR OFFICE
Entrance
PVCu double glazed door, ceramic tiled floor.
Shower Room - 7'0" (2.13m) x 5'2" (1.57m)
Shower cubicle, vanity hand basin, low level W.C., PVCu double glazed window, chrome heated towel rail, ceramic tiled floor, sliding door.
Kitchen Area - 7'11" (2.41m) x 8'9" (2.67m)
Stainless steel sink, base unit, double wall unit, tiled splashbacks, space for fridge, radiator, PVCu double glazed window, laminate flooring.
Living Area - 16'2" (4.93m) x 8'8" (2.64m)
PVCu double glazed window, radiator, aluminium patio door, laminate flooring.
| Local Authority | Gosport Borough Council |
| Council Tax Band | Band F |
| Tenure | Freehold |
These particulars, whilst believed to be accurate are set out as a general outline for guidance and do not constitute any part of an offer or contract. Intending purchasers should not rely upon them as statements of fact, but must satisfy themselves by inspection or otherwise as to their accuracy. The seller does not make or give any representation or warranty in respect of the property nor do we have authority to do so. All fixtures and fittings unless otherwise stated are not included in the sale. We have not tested any apparatus, equipment, fittings or services and no warranty can be given as to their condition. All measurements are approximate.