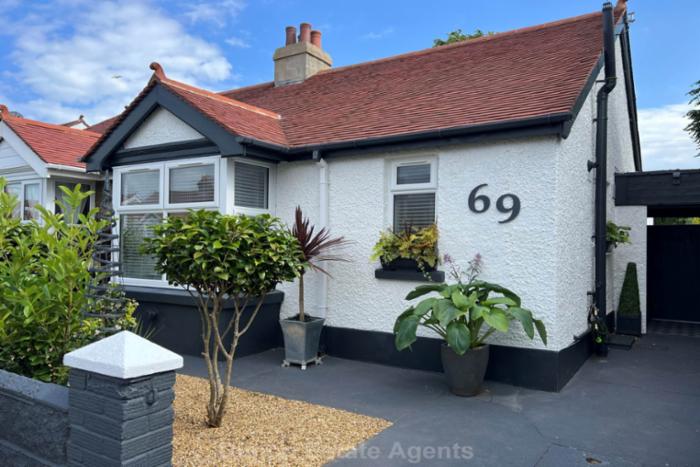
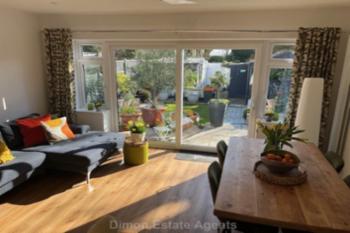
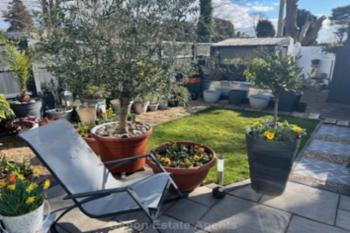
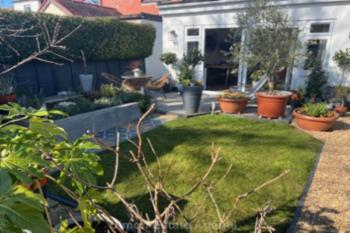
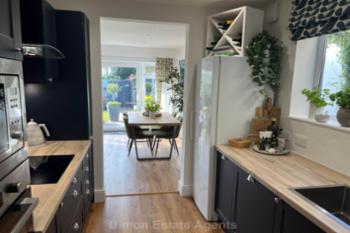
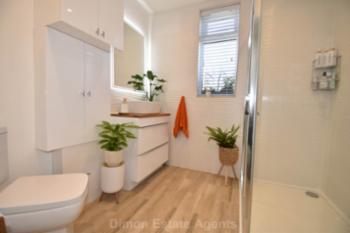
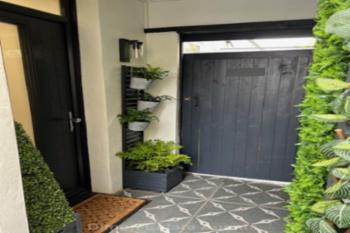
 Energy Rating C
Energy Rating C
Refurbished and extended semi detached bungalow. The accommodation offers a 2 bedrooms, lounge over looking the sunny aspect rear garden, shower room, kitchen and utility room. PVCu double glazing and gas central heating are installed. Viewing recommended. Ref: 8413
Show More
With security light, porcelain tiled floor and garden side gate.
Entrance Hall
New composite front door, radiator with cover, luxury vinyl tile flooring, access to loft space with pull down loft ladder, light and power, sliding door to:
Kitchen - 8'5" (2.57m) x 7'10" (2.39m)
Wren Shaker style navy kitchen with single bowl sink unit with professional style chrome mixer tap, wall and base units with worksurface over, pull out pantry, integrated dishwasher, integrated combination microwave oven, built in oven, 4 ring induction hob with cooker extractor canopy over, tiled splashbacks, luxury vinyl tile flooring, space for fridge/freezer, PVCu double glazed window, extractor fan, archway to:
Lounge / Dining Room - 14'9" (4.5m) x 12'6" (3.81m)
Pleasant room with sunny aspect overlooking the rear garden, PVCu double glazed patio door and windows adjacent, 2 modern vertical radiators, luxury vinyl tile flooring.
Bedroom 1 - 15'4" (4.67m) Into Bay x 10'4" (3.15m)
PVCu double glazed window, fitted wardrobes, radiator.
Bedroom 2 - 12'4" (3.76m) x 10'3" (3.12m)
PVCu double glazed window, radiator, French doors to lounge.
Utility Room - 7'9" (2.36m) x 4'9" (1.45m)
Space for fridge/freezer, plumbing for washing machine with worktop over, ceramic tiled floor, PVCu double glazed window, meter/storage cupboard, remote controlled wall mounted heater.
Shower Room - 7'9" (2.36m) x 6'11" (2.11m)
Shower cubicle with overhead shower and hand shower, vanity hand basin, low level W.C., ceramic tiled floor, PVCu double glazed window, extractor fan, cupboard with wall mounted gas central heating boiler, tiled splashbacks.
OUTSIDE
Front Garden
With wall, laid to gravel, with zinc raised planters with newly planted hedge, specimen topiary camellias.
Rear Garden
Of sunny aspect with patio, gravel path, lawn, raised flower beds, potting shed, workshop. Service road runs behind the property, giving the potential for rear vehicular access if the current arrangement was altered, subject to any necessary local authority consents.
Services
We understand that this property is connected to mains gas, electric, water and sewage.
| Local Authority | Gosport Borough Council |
| Council Tax Band | Band B |
| Tenure | Freehold |
These particulars, whilst believed to be accurate are set out as a general outline for guidance and do not constitute any part of an offer or contract. Intending purchasers should not rely upon them as statements of fact, but must satisfy themselves by inspection or otherwise as to their accuracy. The seller does not make or give any representation or warranty in respect of the property nor do we have authority to do so. All fixtures and fittings unless otherwise stated are not included in the sale. We have not tested any apparatus, equipment, fittings or services and no warranty can be given as to their condition. All measurements are approximate.