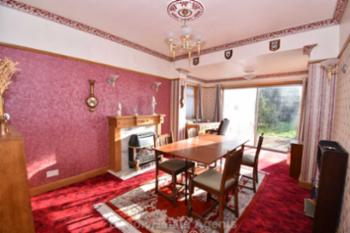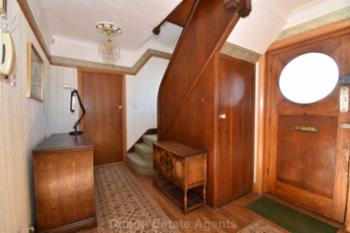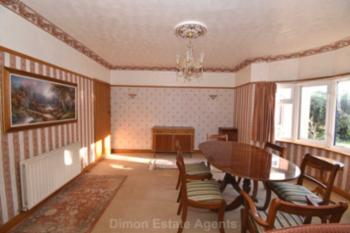






 Energy Rating D
Energy Rating D
An detached house with extended ground floor accommodation. The property has a lounge/diner, separate dining room,conservatory and utility room. The garden is a sunny aspect with a 34`6 long garage. No forward chain. Ref: 8292
Show More
Hardwood front door with glazed panel, double radiator, understairs meter cupboard, picture rail, stairs to first floor.
Extended Lounge / Dining Room
Dining Area - 15'2" (4.62m) Into Bay x 14'11" (4.55m)
PVCu double glazed window, double radiator, picture rail, large square archway to:
Lounge Area - 20'7" (6.27m) x 10'3" (3.12m)
PVCu double glazed window, brick fireplace, adjoining plinths, 2 double glazed side windows, aluminium double glazed patio door to:
Conservatory - 18'11" (5.77m) x 7'11" (2.41m)
PVCu double glazed windows and French doors to garden, polycarbonate roof, large storage cupboard off.
Utility Room - 14'8" (4.47m) x 4'8" (1.42m)
2 PVCu double glazed windows and door to garden, plumbing for washing machine.
Dining Room - 19'0" (5.79m) x 10'8" (3.25m)
Fireplace with fitted gas fire, aluminium patio door to garden, double radiator, picture rail, fitted cupboards to side of chimney breast.
Kitchen - 14'3" (4.34m) x 10'6" (3.2m)
Double drainer stainless steel sink unit, base and wall cupboards, PVCu double glazed window, wall mounted gas central heating boiler, gas cooker point, space for fridge/freezer.
Cloakroom
With W.C., vanity hand basin, radiator.
ON THE 1ST FLOOR
Landing
Airing cupboard, double radiator, picture rail, access to loft space.
Bedroom 1 - 15'6" (4.72m) Into Bay x 14'0" (4.27m)
PVCu double glazed window, picture rail, built in double cupboard, radiator.
Bedroom 2 - 11'8" (3.56m) x 12'2" (3.71m)
PVCu double glazed window, built in double cupboard, radiator, picture rail.
Bedroom 3 - 10'6" (3.2m) x 10'3" (3.12m)
PVCu double glazed window, picture rail, radiator.
Bathroom
Panelled bath, pedestal hand basin, low level W.C., 2 PVCu double glazed windows.
OUTSIDE
Front Garden
With wall and iron rails, 2 sets of double iron gates to car standings, lawn, borders, side pedestrian access to rear garden.
Side Garage - 34'6" (10.52m) x 9'11" (3.02m)
Cantilever door to front, part polycarbonate roof to rear.
Rear Garden
Of sunny aspect with patio, lawn, mature flower and shrub borders.
| Local Authority | Gosport Borough Council |
| Council Tax Band | Band F |
| Tenure | Freehold |
These particulars, whilst believed to be accurate are set out as a general outline for guidance and do not constitute any part of an offer or contract. Intending purchasers should not rely upon them as statements of fact, but must satisfy themselves by inspection or otherwise as to their accuracy. The seller does not make or give any representation or warranty in respect of the property nor do we have authority to do so. All fixtures and fittings unless otherwise stated are not included in the sale. We have not tested any apparatus, equipment, fittings or services and no warranty can be given as to their condition. All measurements are approximate.