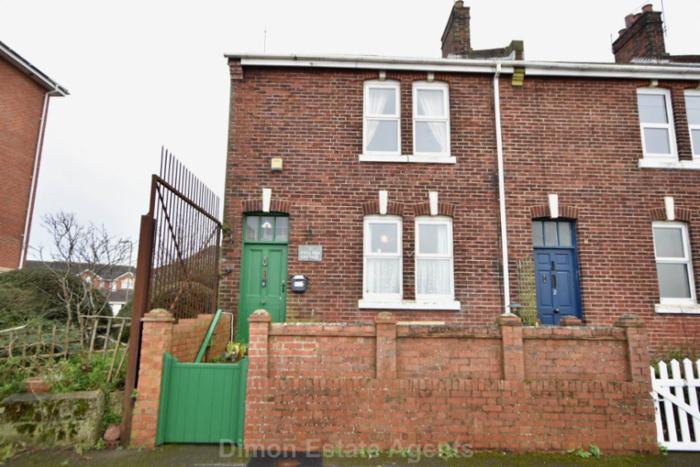

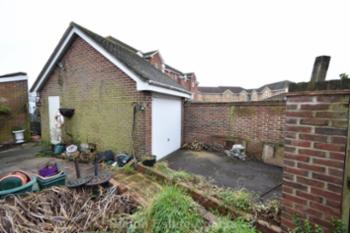
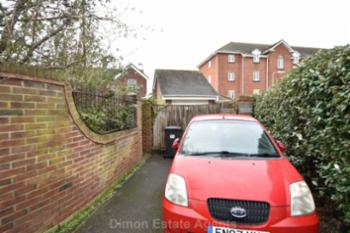

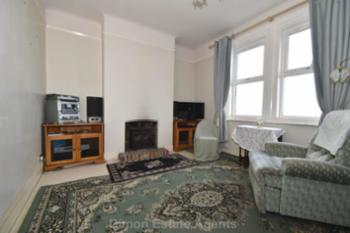
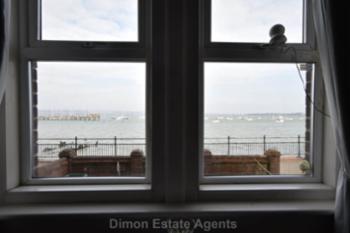
 Energy Rating D
Energy Rating D
A 2 bed EOT located in Priddys Hard, with views of Portsmouth Harbour. The accommodation offers 3 reception rooms. The property has a ground floor cloakroom and large first floor bathroom. Outside is a garage and car hardstanding. No forward chain Ref: 8106
Show More
Radiator, dado rail, understairs storage and meter cupboards, stairs to first floor, PVCu double glazed door to garden.
Lounge - 13'11" (4.24m) x 10'10" (3.3m)
PVCu double glazed window, multi fuel fire, radiator, picture rail.
Kitchen - 12'2" (3.71m) x 11'4" (3.45m)
1 1/2 bowl stainless steel sink unit, wall and base units with worksurface over, space for gas range style cooker with extractor canopy over, breakfast bar, PVCu double glazed window, radiator, ceramic tiled floor, integrated fridge and freezer, integrated dishwasher, tiled splashbacks, coved ceiling.
Breakfast Room - 11'8" (3.56m) x 9'11" (3.02m)
Timber sash window, radiator, coved ceiling, PVCu double glazed door to rear porch.
Study Area - 7'7" (2.31m) x 6'1" (1.85m)
PVCu double glazed window, radiator, coved ceiling.
Cloakroom - 6'3" (1.91m) x 3'11" (1.19m)
Vanity hand basin, low level W.C., PVCu double glazed window, radiator.
ON THE 1ST FLOOR
Landing
Storage cupboard with wall mounted gas central heating boiler, spindled balustrade, access to loft space with pull down loft ladder, coved ceiling.
Bedroom 1 - 17'6" (5.33m) x 11'11" (3.63m)
PVCu double glazed window, radiator, coved ceiling.
Bedroom 2 - 12'3" (3.73m) x 11'8" (3.56m)
PVCu double glazed window, radiator, storage cupboard, picture rail.
Bathroom - 11'11" (3.63m) x 9'11" (3.02m)
White suite with 2 pedestal hand basins, low level W.C., corner bath with mixer tap, walk in shower, radiator, PVCu double glazed window, coved ceiling.
OUTSIDE
Front Garden
With wall and timber gate, decking.
Rear Garden
With paving, fish pond, double timber gate, single pedestrian gate.
Double Garage
With cantilever door, personal door to side, roof storage, tarmac area both in front of garage and additional tarmac area outside of double timber gates.
Agents Note
Please note iron gate to the side of the property at the front we understand is of historical interest and we have been advised it cannot be removed.
Services
We understand that this property is connected to mains gas, electric, water and sewage.
| Local Authority | Gosport Borough Council |
| Council Tax Band | Band C |
| Tenure | Freehold |
These particulars, whilst believed to be accurate are set out as a general outline for guidance and do not constitute any part of an offer or contract. Intending purchasers should not rely upon them as statements of fact, but must satisfy themselves by inspection or otherwise as to their accuracy. The seller does not make or give any representation or warranty in respect of the property nor do we have authority to do so. All fixtures and fittings unless otherwise stated are not included in the sale. We have not tested any apparatus, equipment, fittings or services and no warranty can be given as to their condition. All measurements are approximate.