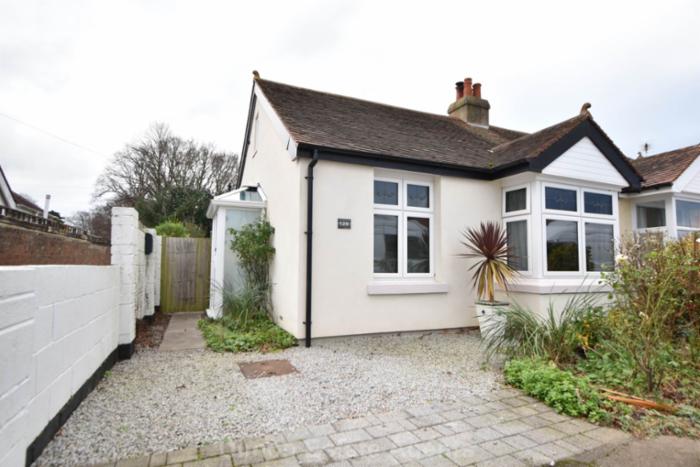
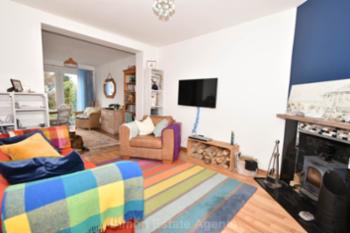
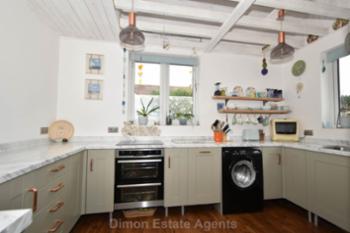
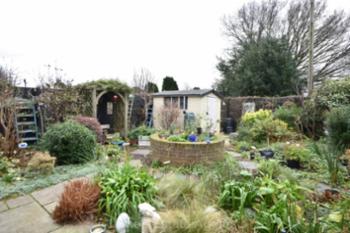
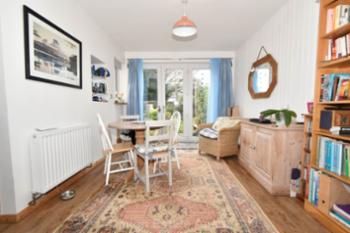
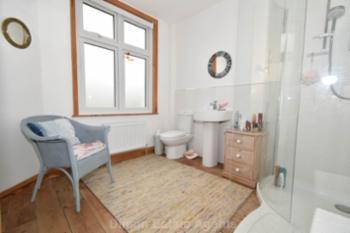
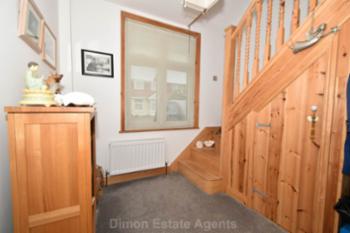
 Energy Rating D
Energy Rating D
2 bedroom well presented semi detached bungalow with accommodation of lounge & separate dining room, spacious bathroom, good size kitchen with vaulted ceiling, triple glazed windows, mature and well maintained sunny aspect garden. Ref: 8022
Show More
Double glazed windows and doors, composite front door to:
Entrance Hall
With radiator, vinyl flooring, dado rail and meter cupboard.
Spacious Bathroom - 9'4" (2.84m) x 8'11" (2.72m)
Double size shower cubicle with Mira shower, pedestal hand basin and low level W.C, PVCu triple glazed window, radiator, aqua panel splashbacks, chrome heated towel rail.
Bedroom 1 - 15'2" (4.62m) Into Bay x 10'3" (3.12m)
PVCu triple glazed window, radiator.
Lounge Area - 12'7" (3.84m) x 10'4" (3.15m)
Multi fuel burner with granite tiled hearth and surround, radiator, engineered oak flooring.
Dining Area - 12'8" (3.86m) x 9'8" (2.95m)
Vinyl timber flooring, radiator, triple glazed French doors with full length window to side, triple glazed side window, radiator.
Kitchen - 12'6" (3.81m) x 8'10" (2.69m)
1 1/2 bowl stainless steel sink unit, wall and base cupboards with worksurface over, built in oven and 4 ring electric induction hob, plumbing for washing machine, space for fridge freezer, integrated dishwasher, 2 triple glazed windows, vaulted ceiling with velux window, Kardean flooring,
Inner Hall
Study Area - 8'5" (2.57m) x 8'10" (2.69m) Max
Into recess. Understairs cupboard, triple glazed window, radiator, cloaks recess, pine staircase with spindle balustrade to first floor.
Bedroom 2 - 18'4" (5.59m) x 11'8" (3.56m)
With skeiling ceiling, 2 eaves storage cupboards, triple glazed side window with stained glass panel, velux window, cupboard with Worcester gas central heating boiler, radiator.
OUTSIDE
Front Garden
With flower beds, car hardstanding with stone chippings, side pedestrian access to:
Rear Garden
Of sunny aspect, a well stocked and maintained garden with a majority of shrubs and plants, paved patio, timber shed, Keter shed for log storage,
Services
We understand that this property is connected to mains gas, electric, water and sewage.
| Local Authority | Gosport Borough Council |
| Council Tax Band | Band B |
| Tenure | Freehold |
These particulars, whilst believed to be accurate are set out as a general outline for guidance and do not constitute any part of an offer or contract. Intending purchasers should not rely upon them as statements of fact, but must satisfy themselves by inspection or otherwise as to their accuracy. The seller does not make or give any representation or warranty in respect of the property nor do we have authority to do so. All fixtures and fittings unless otherwise stated are not included in the sale. We have not tested any apparatus, equipment, fittings or services and no warranty can be given as to their condition. All measurements are approximate.