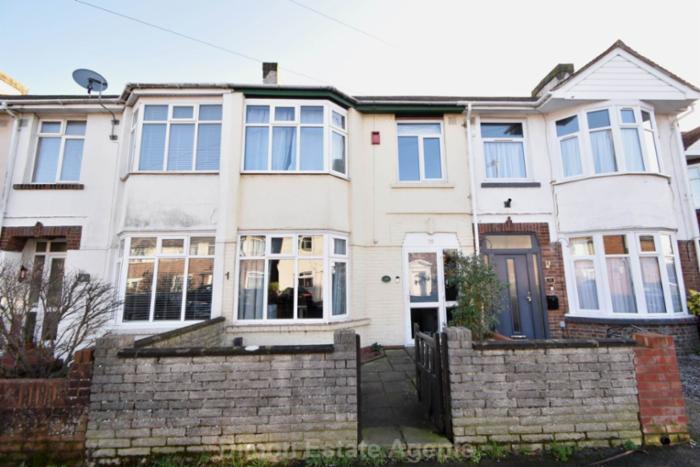

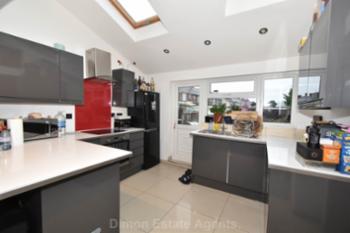
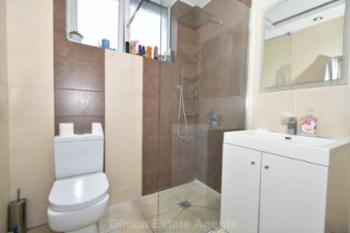
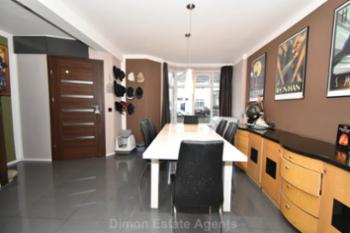
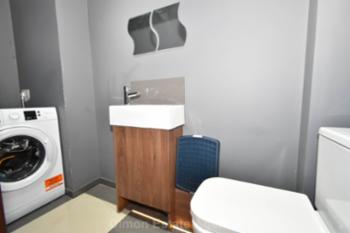
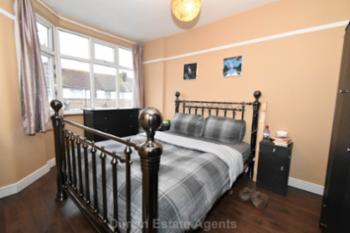
 Energy Rating C
Energy Rating C
An extended and modernised house with popular open plan ground floor arrangement. The accommodation offers 3 bedrooms, modern kitchen, luxury first floor shower room and ground floor cloakroom/utility room PVCu double glazing and gas central heating are installed. Car hardstanding to rear. Ref: 7362
Show More
PVCu double glazed front door and window, ceramic tiled floor, flat ceiling with spotlights.
Open Plan Living Area - 35'4" (10.77m) x 16'0" (4.88m)
Narrowing to 11`4 (3.45m) by kitchen area.
Lounge Area
PVCu double glazed window, feature floor tiling with under floor heating, stairs to 1st floor, plastered ceilings with inset spotlighting.
Kitchen Area
1 1/2 bowl stainless steel sink unit, wall and base units with worksurface over, built in oven, 4 ring hob with extractor canopy over, space for fridge/freezer, integrated dishwasher, PVCu double glazed window and door, 2 roof windows, under floor heating.
Cloakroom / Utility Room
Low level WC, hand basin, plumbing for washing machine, flat ceiling with spotlights, tiled floor with inset LED lighting, PVCu double glazed window.
ON THE 1ST FLOOR
Landing
Laminate flooring, flat ceiling.
Bedroom 1 - 13'8" (4.17m) Into Bay x 9'3" (2.82m)
PVCu double glazed window, radiator, laminate flooring, flat ceiling.
Bedroom 2 - 11'3" (3.43m) x 9'4" (2.84m)
PVCu double glazed window, radiator, laminate flooring, flat ceiling.
Bedroom 3 - 7'7" (2.31m) x 6'5" (1.96m)
PVCu double glazed window, radiator, laminate flooring, flat ceiling.
Wet Room
With shower and additional hand held shower, low level WC, vanity hand basin with cupboard under, chrome heated towel rail, PVCu double glazed window, wall tiling, flat ceiling with spotlights and concealed LED mood lighting, ceramic tiled floor.
OUTSIDE
Front Garden
With wall and timber gate, paved path and areas laid to decorative stone.
Rear Garden
With decking area, car handstanding to rear.
Services
We understand that this property is connected to mains gas, electric, water and sewage.
| Local Authority | Gosport Borough Council |
| Council Tax Band | Band C |
| Tenure | Freehold |
These particulars, whilst believed to be accurate are set out as a general outline for guidance and do not constitute any part of an offer or contract. Intending purchasers should not rely upon them as statements of fact, but must satisfy themselves by inspection or otherwise as to their accuracy. The seller does not make or give any representation or warranty in respect of the property nor do we have authority to do so. All fixtures and fittings unless otherwise stated are not included in the sale. We have not tested any apparatus, equipment, fittings or services and no warranty can be given as to their condition. All measurements are approximate.