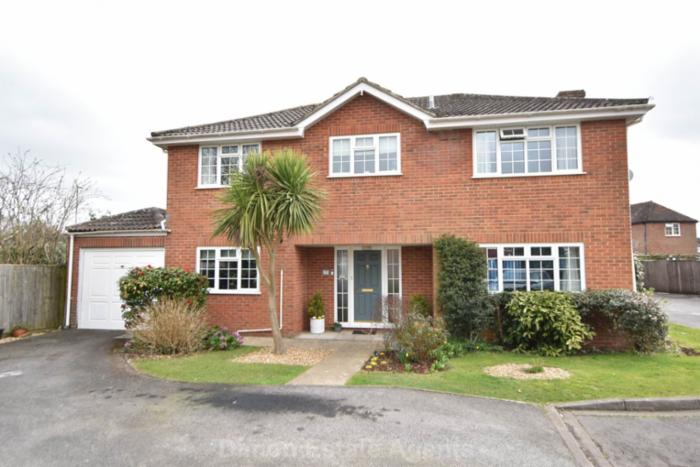
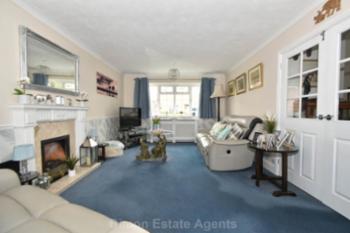
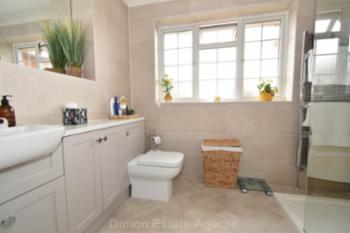
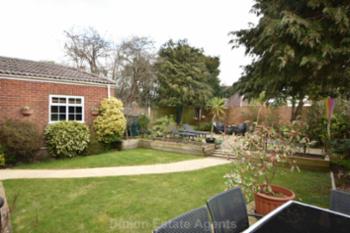
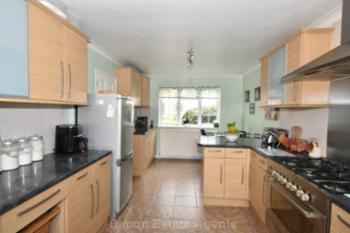
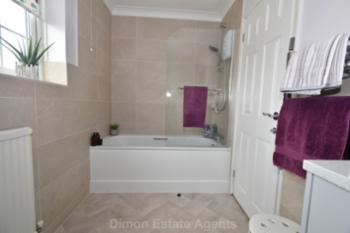
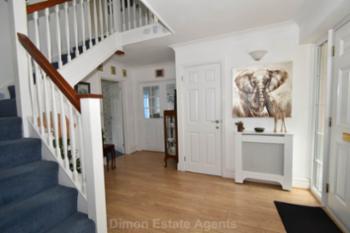
 Energy Rating D
Energy Rating D
IDEAL FAMILY HOME, 4 bed detached house with twin aspect lounge, separate dining room and kitchen/breakfast room. There is a ground floor cloakroom, first floor family bathroom and en-suite shower room. Outside is a drive leading to 33`6 x 9`4 garage with utility room off. Ref: 6779
Show More
Composite front door with PVCu double glazed side panels, radiator, laminate flooring, coved ceiling, stairs to first floor with spindled balustrade, Georgian style French doors to lounge, understairs cupboard.
Cloakroom
White suite of low level W.C., vanity hand basin, radiator, tiled splashbacks, extractor fan.
Lounge - 20'4" (6.2m) x 11'8" (3.56m)
Twin aspect room with PVCu double glazed windows and French doors to garden, 2 radiators, coved ceiling, fire surround with marble style inset and hearth, living flame gas fire.
Dining Room - 12'1" (3.68m) x 9'8" (2.95m)
PVCu double glazed window, radiator, coved ceiling.
Kitchen / Breakfast Room - 20'3" (6.17m) x 9'8" (2.95m)
Single drainer sink unit, wall and base units with worksurface over, recess for range style cooker with cooker extractor canopy over, space for fridge/freezer, plumbing for dishwasher, 2 PVCu double glazed windows on twin aspect, tiled splashbacks, double radiator, coved ceiling, cupboard with wall mounted gas central heating boiler, PVCu double glazed door to:
Garage - 33'6" (10.21m) x 9'4" (2.84m)
Cantilever door, power and light, workbench, PVCu double glazed door to garden and door to:
Utility Room - 9'1" (2.77m) x 8'3" (2.51m)
Single drainer stainless steel sink unit, wall and base cupboards with worksurface over, plumbing for washing machine, space for dryer, space for chest freezer, PVCu double glazed window, coved ceiling.
ON THE 1ST FLOOR
Gallery Landing
With spindled balustrade, access to loft space, radiator, airing cupboard.
Bedroom 1 - 13'4" (4.06m) x 9'8" (2.95m)
PVCu double glazed window, radiator, coved ceiling.
En-Suite Shower Room - 8'10" (2.69m) x 6'6" (1.98m)
Shower cubicle with glass screen, vanity hand basin with cupboard under and adjacent, W.C with integrated cistern, PVCu double glazed window, chrome heated towel rail, tiled walls, coved ceiling, shaver point.
Bedroom 2 - 11'8" (3.56m) Max x 10'1" (3.07m)
PVCu double glazed window, radiator, coved ceiling, fitted wardrobes and bridging unit, bedside table.
Bedroom 3 - 11'9" (3.58m) x 9'11" (3.02m)
PVCu double glazed window, radiator, coved ceiling, fitted wardrobes and dressing table unit.
Bedroom 4 - 12'1" (3.68m) x 9'1" (2.77m)
PVCu double glazed window, radiator, built in double cupboard, coved ceiling.
Bathroom - 12'3" (3.73m) x 5'5" (1.65m)
White suite of panelled bath, vanity hand basin with cupboards under, low level W.C. with concealed cistern, radiator, PVCu double glazed window, chrome heated towel rail, 1/2 tiled walls, fully tiled to shower area, Redring shower over bath, coved ceiling.
OUTSIDE
Front Garden
With lawn and borders, area laid to shingle, tarmac driveway leading to garage.
Rear Garden
With resin path, lawn and borders, decking area, large patio area, raised flower beds.
Services
We understand that this property is connected to mains gas, electric, water and sewage.
| Local Authority | Fareham Borough Council |
| Council Tax Band | Band F |
| Tenure | Freehold |
These particulars, whilst believed to be accurate are set out as a general outline for guidance and do not constitute any part of an offer or contract. Intending purchasers should not rely upon them as statements of fact, but must satisfy themselves by inspection or otherwise as to their accuracy. The seller does not make or give any representation or warranty in respect of the property nor do we have authority to do so. All fixtures and fittings unless otherwise stated are not included in the sale. We have not tested any apparatus, equipment, fittings or services and no warranty can be given as to their condition. All measurements are approximate.