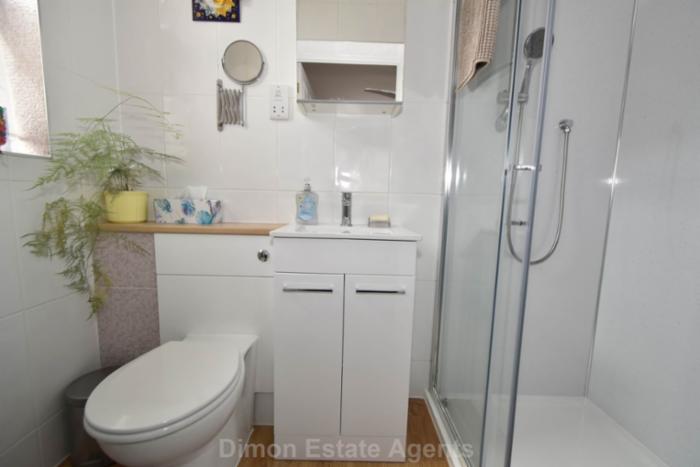
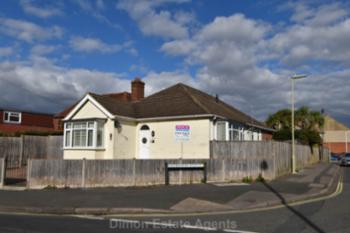
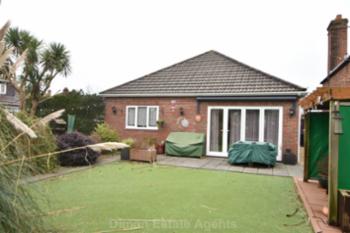
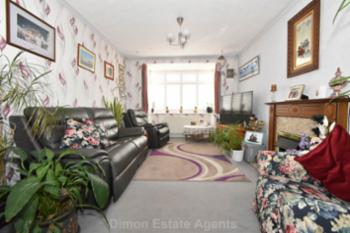
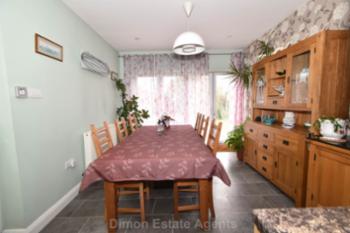

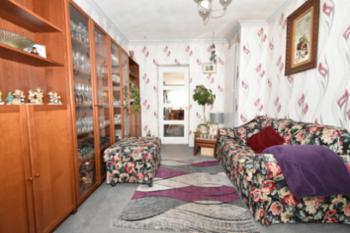
 Energy Rating D
Energy Rating D
LOOKING FOR A LARGER THAN NORMAL BUNGALOW then view this detached property to appreciate the size of the accommodation available with 3 bedrooms, a spacious lounge, kitchen/dining room, modern shower room, study, utility and en-suite. Good size parking area and detached garage. Ref: 3935
Show More
PVCu double glazed front door with glazed panel, Georgian style hardwood door to:
Entrance Hall
Radiator, built in storage cupboards, access to loft space with pull down loft ladder.
Lounge - 27'7" (8.41m) Into Bay x 10'11" (3.33m)
narrowing to 9`4 (2.84m), PVCu double glazed window with fitted shutters, fire surround and marble style inset and hearth, electric fire, double radiator, coved ceiling, tall standing radiator, glazed door to:
Kitchen / Dining Room - 25'8" (7.82m) x 10'7" (3.23m)
narrowing to 7`2 (2.18m), Double bowl ceramic sink unit, wall and base cupboards with worksurface over, recess for American style fridge/freezer, built in oven and mircrowave, 5 ring gas hob with extractor canopy over, plumbing for dishwasher, PVCu double glazed window and door to sideway, radiator, bi-fold doors to garden, inset LED lighting.
Utility Room - 6'10" (2.08m) x 5'8" (1.73m)
Plumbing for washing machine, space for dryer, wall and base units with worksurface over, LED lighting.
Bedroom 1 - 12'0" (3.66m) x 11'11" (3.63m)
PVCu double glazed window, radiator, walk-in closet.
En-Suite Shower Room
Shower cubicle, vanity hand basin, low level WC. with concealed cistern, PVCu double glazed window, chrome heated towel rail, tiled walls, extractor fan, shaver point, aqua panel splashbacks to shower area.
Bedroom 2 - 13'2" (4.01m) Into Bay x 11'10" (3.61m)
Into Wardrobes, PVCu double glazed window, radiator, mirror wardrobes to remain.
Bedroom 3 - 9'9" (2.97m) x 8'11" (2.72m)
PVCu double glazed window, radiator, fitted bedroom furniture to remain.
Shower Room
Shower cubicle, vanity hand basin, low level W.C., PVCu double glazed window, tiled walls, aqua panel splashbacks to shower area, extractor fan, antique style radiator and towel holder.
Study - 8'3" (2.51m) x 5'8" (1.73m)
Radiator, fitted lightwell tube.
OUTSIDE
Front Garden
With fence, iron gate, block paved, 2 sideways to the property with timber shed other with vegetable planters and greenhouse.
Rear Garden
With paved patio, artificial grass, shrub borders, greenhouse, summer house, decking area with pergola, timber gate to parking area for several cars with timber shed and garage.
Services
We understand that this property is connected to mains gas, electric, water and sewage.
| Local Authority | Gosport Borough Council |
| Council Tax Band | Band C |
| Tenure | Freehold |
These particulars, whilst believed to be accurate are set out as a general outline for guidance and do not constitute any part of an offer or contract. Intending purchasers should not rely upon them as statements of fact, but must satisfy themselves by inspection or otherwise as to their accuracy. The seller does not make or give any representation or warranty in respect of the property nor do we have authority to do so. All fixtures and fittings unless otherwise stated are not included in the sale. We have not tested any apparatus, equipment, fittings or services and no warranty can be given as to their condition. All measurements are approximate.